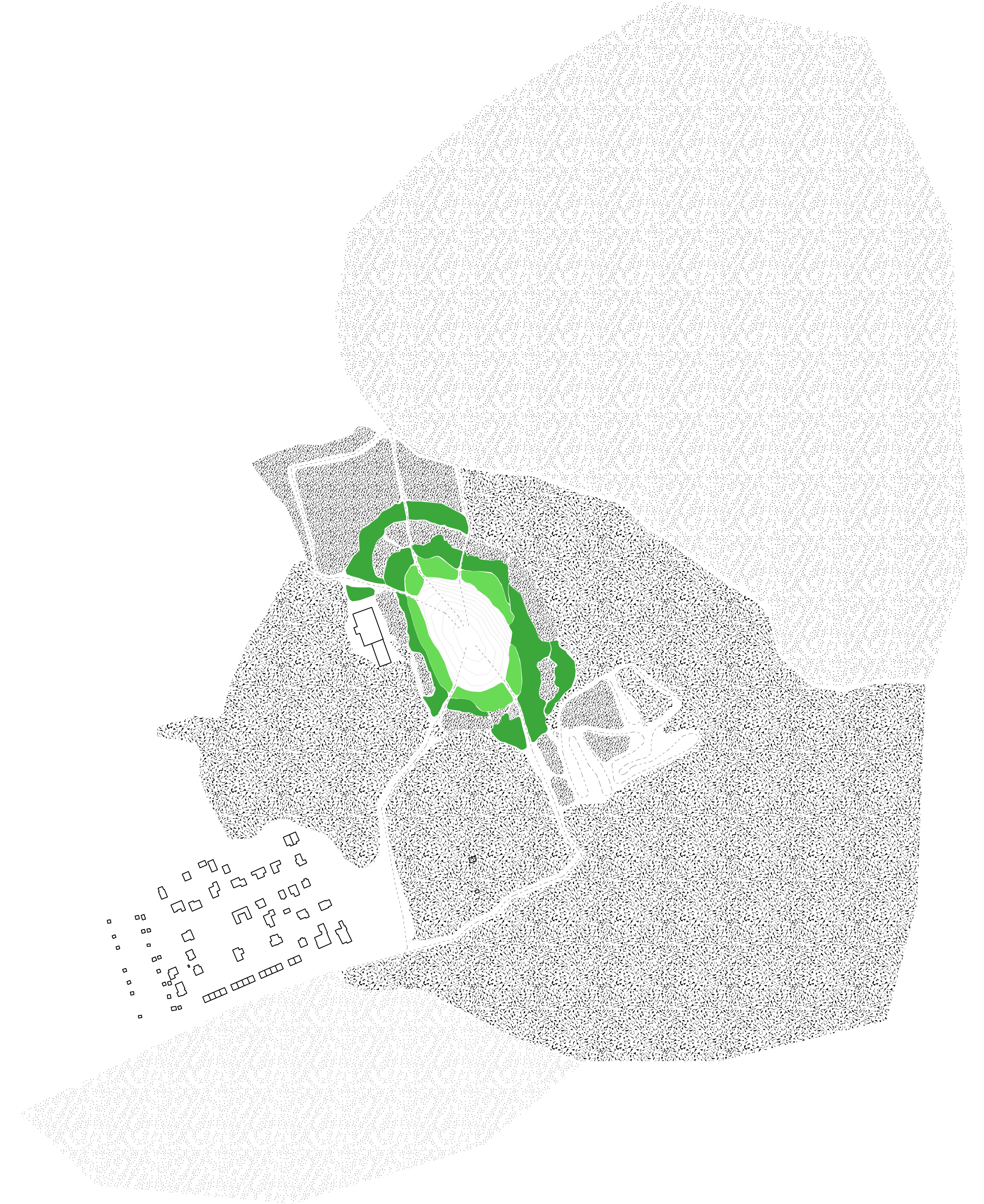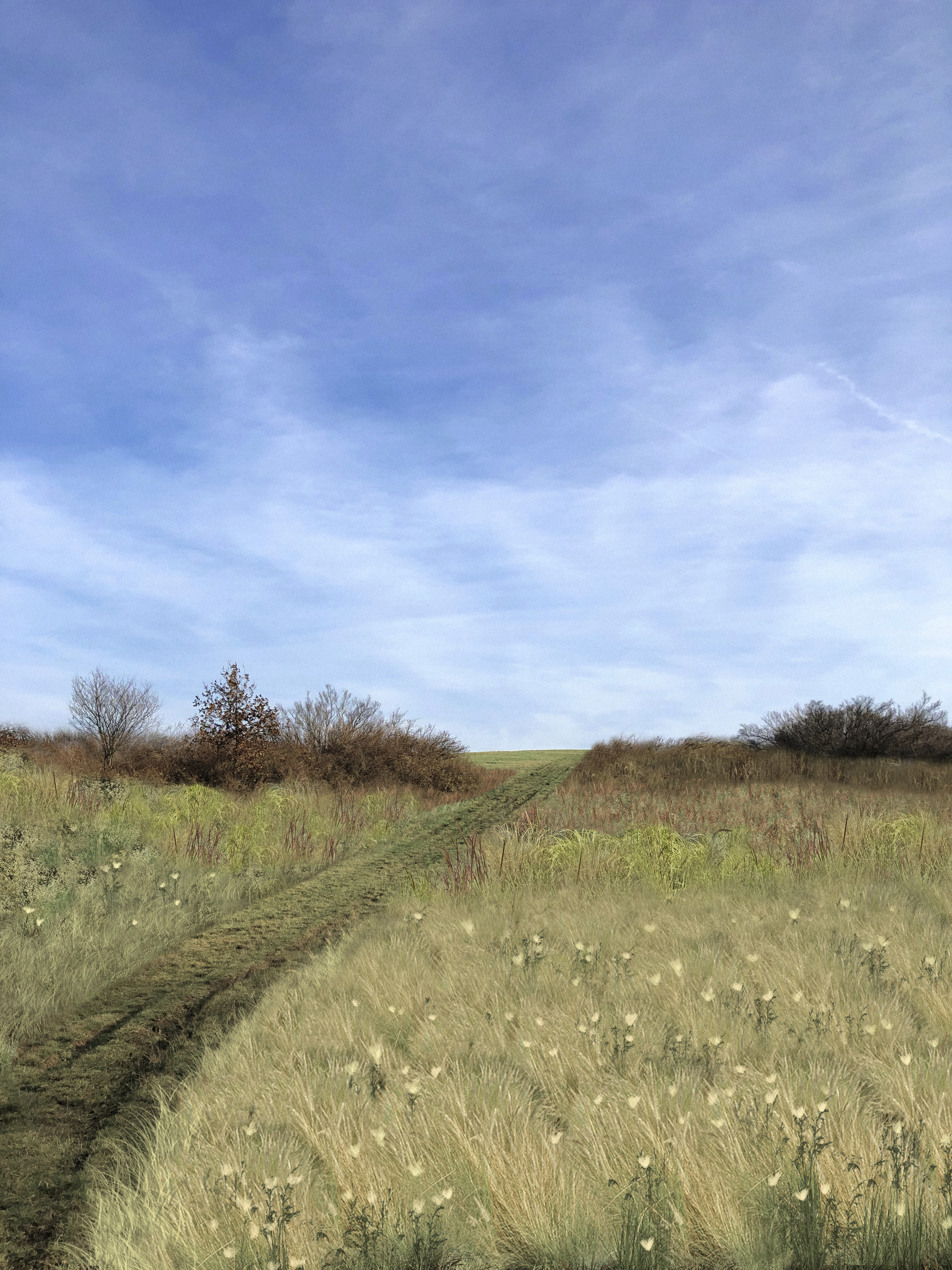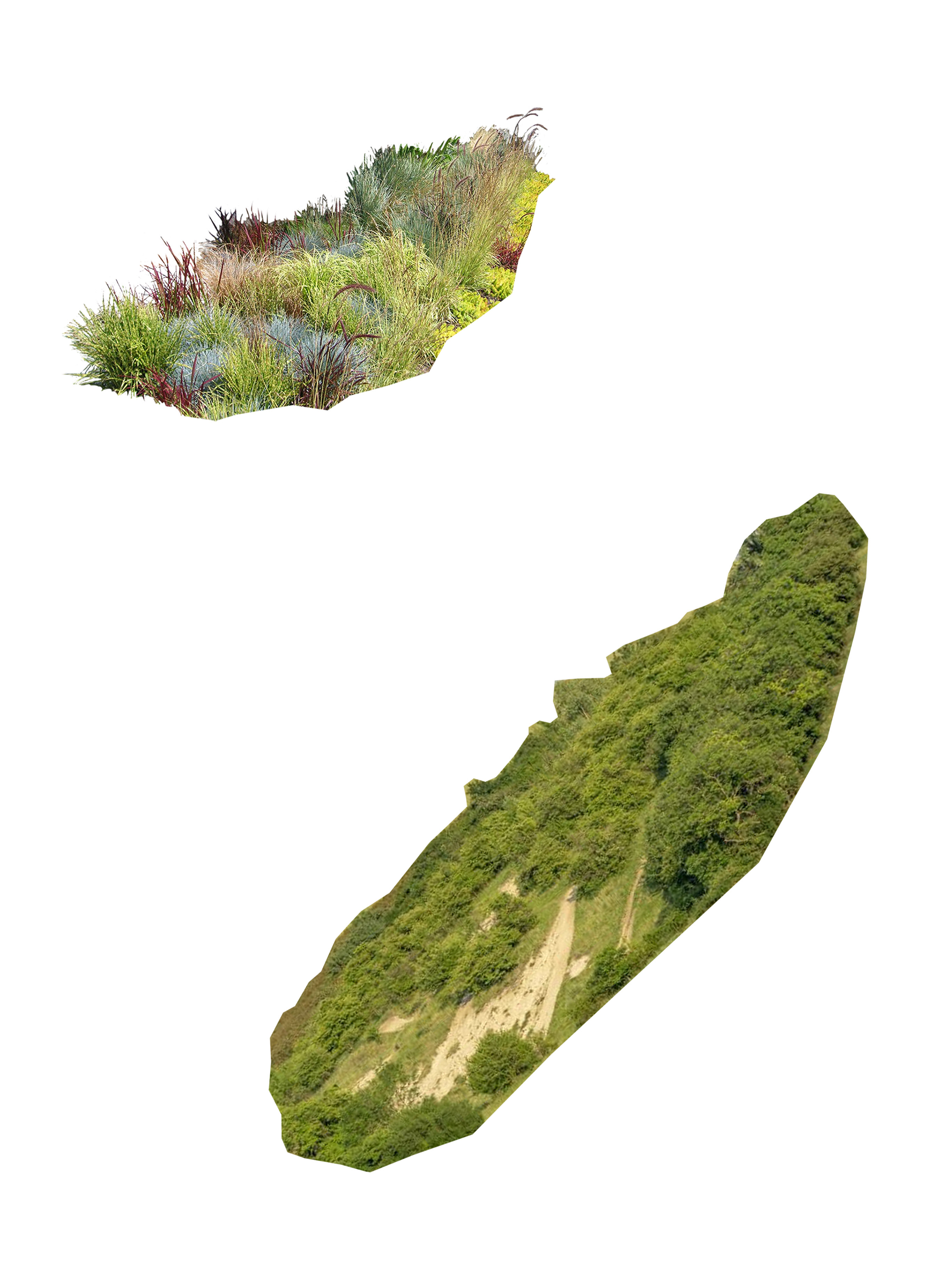PROJECTS:
Dreaming under the bridge
Whisper in the Valley
House Signs
Home again
When no one is around
Collective dreaming
Sewing, stitching, knitting
Puppet show: Behind the scenes
Report about Public Spaces
Festival Waiting for a Change
Our yard
Mystery of Ms.Warden
Reclaimed Landfill
WRITINGS & LECTURES:
Between layers of space
Weaving a narrative about space
Fiction as a gesture of Care
Urbanism and (not)Research
Landscape (Ex)Change
Earch_On Collaboration
year: 2025
place: Prague
concept and intervention: Savka Marenić
photos: Nika Datiashvili
sound design: Jonáš Balcar
collaboration: UMPRUM, Academy of Art and Architecture
Lectors: Adina Voldrábová, Aneta Bočková, Tereza Melková, Milena Raičević, Jasmína Lustigová, Savka Marenić
What if a neglected public space became a place of listening, imagination, and care? What happens when a parking lot turns into a public space for dreaming?
For one day, a parking lot hidden under Nusle Bridge was transformed into a public space for collective dreaming and listening. The textile installation,
accompanied by an audio story and soundscape, invited passersby and inhabitants to slow down, lie down, and listen to the space, to themselves, and to the subtle voices that usually remain unheard.
Listening became a way of care, and a gesture of resistance, a way of noticing what these neglected and “weird” places can offer when we pause long enough to hear them.
After the shared dreaming, participants continued with creative tasks: workshops, sewing sessions, and writing letters to the Fabric in their collective diary. Together, we imagined how this particular space could be transformed to meet our own needs, wishes, and gestures of care.
This participatory, performative installation is part of Savka’s ongoing artistic research, where she explores how fiction can transform into a performative method, a practice of care, an act of resistance, and a form of spatial critique. Through speculative and collective scenarios, she opens up new ways of understanding space and the relationships that shape it, while simultaneously questioning dominant modes of its use, representation, and governance. In her work, space becomes a site of shared imagination, listening, learning, and play. It follows the project Whisper in the Valley, an interactive audio walk that used the fiction of the magical fabric to uncover hidden stories of the Nusle Valley — a collective walk with performers, followed by an audio story and field recordings.
The installation is also part of the development of an upcoming book that blends collective imagination, performative events, narrative, and ecological awareness. Through personal, collective, and more-than-human perspectives, the book invites readers, participants, and residents to engage with overlooked and vulnerable spaces in the Nusle Valley. It demonstrates how small gestures, imagination, and shared listening can transform our perception of these places.
After the shared dreaming, participants continued with creative tasks: workshops, sewing sessions, and writing letters to the Fabric in their collective diary. Together, we imagined how this particular space could be transformed to meet our own needs, wishes, and gestures of care.
This participatory, performative installation is part of Savka’s ongoing artistic research, where she explores how fiction can transform into a performative method, a practice of care, an act of resistance, and a form of spatial critique. Through speculative and collective scenarios, she opens up new ways of understanding space and the relationships that shape it, while simultaneously questioning dominant modes of its use, representation, and governance. In her work, space becomes a site of shared imagination, listening, learning, and play. It follows the project Whisper in the Valley, an interactive audio walk that used the fiction of the magical fabric to uncover hidden stories of the Nusle Valley — a collective walk with performers, followed by an audio story and field recordings.
The installation is also part of the development of an upcoming book that blends collective imagination, performative events, narrative, and ecological awareness. Through personal, collective, and more-than-human perspectives, the book invites readers, participants, and residents to engage with overlooked and vulnerable spaces in the Nusle Valley. It demonstrates how small gestures, imagination, and shared listening can transform our perception of these places.
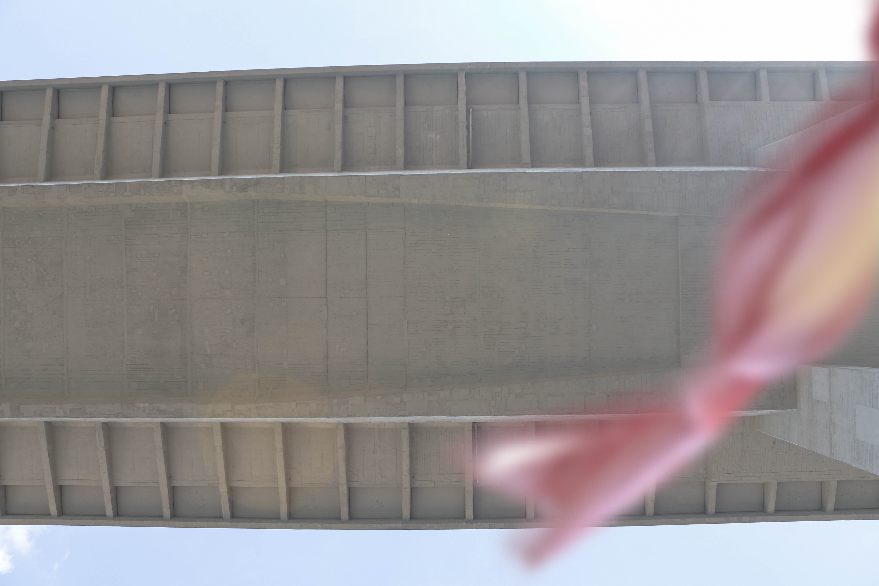


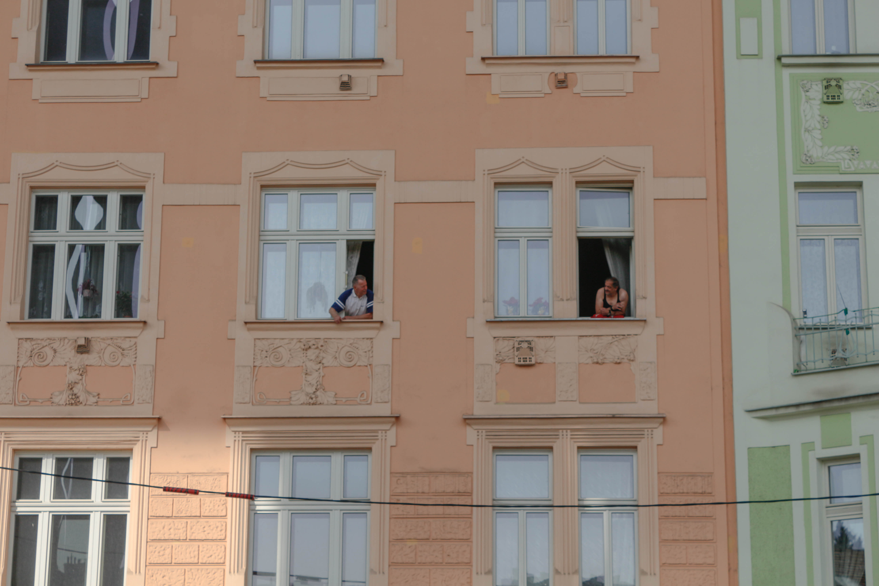

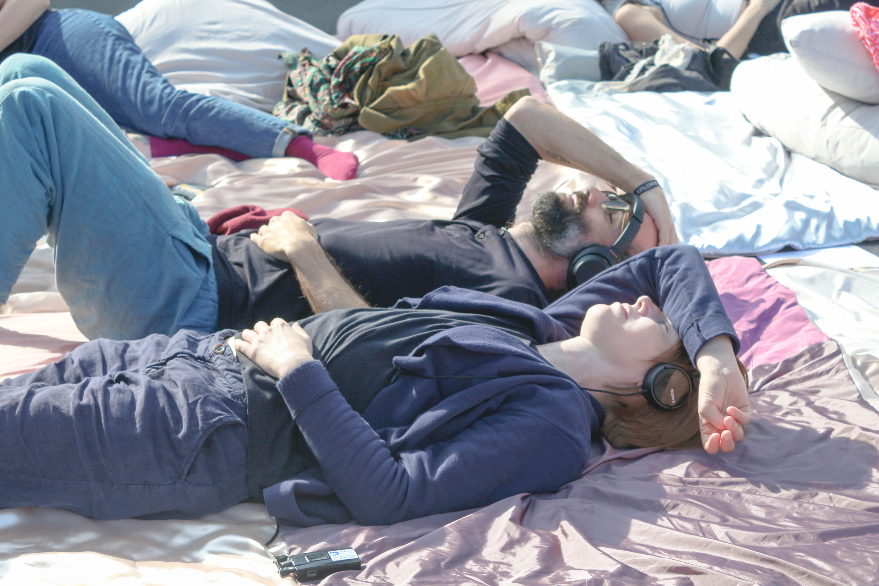
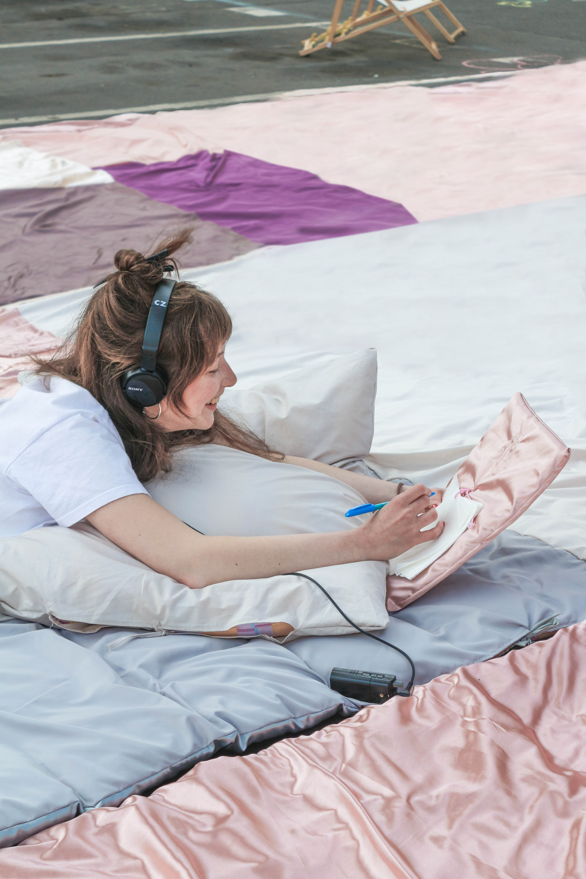


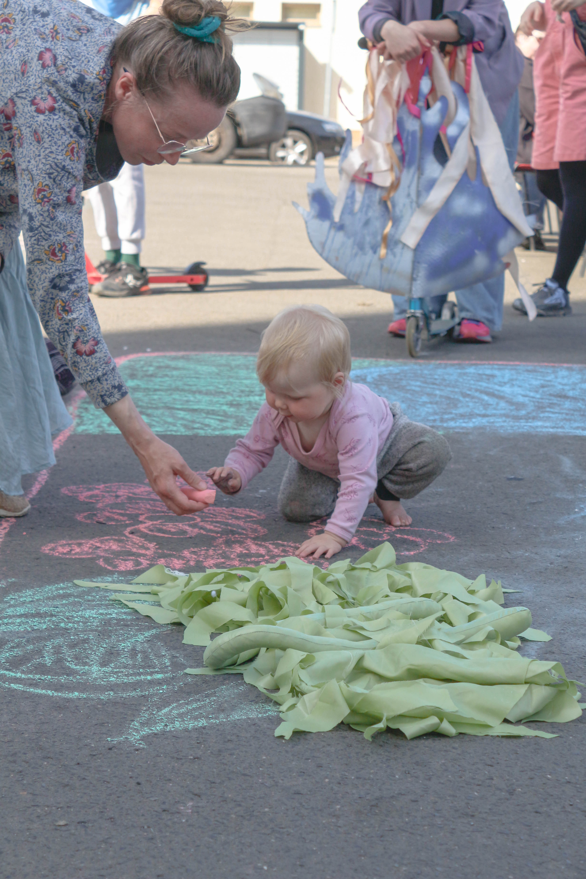


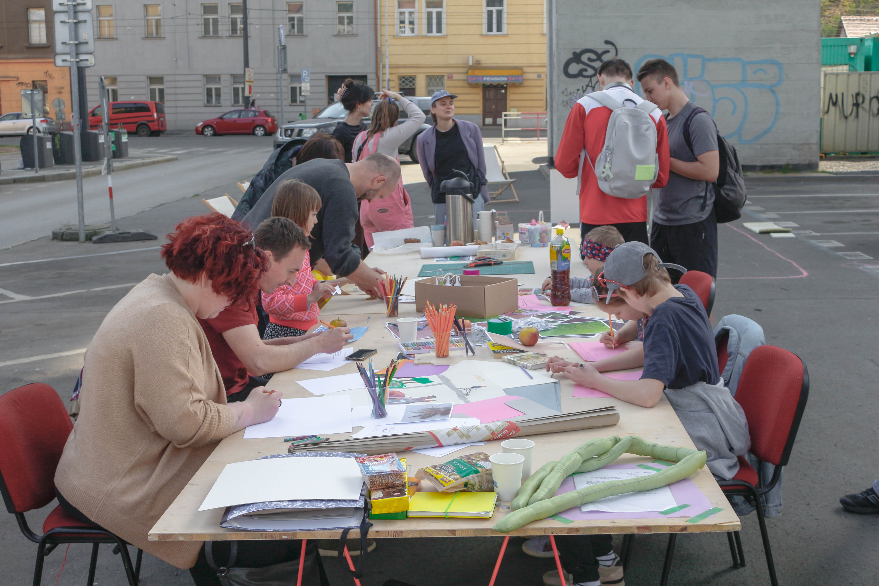
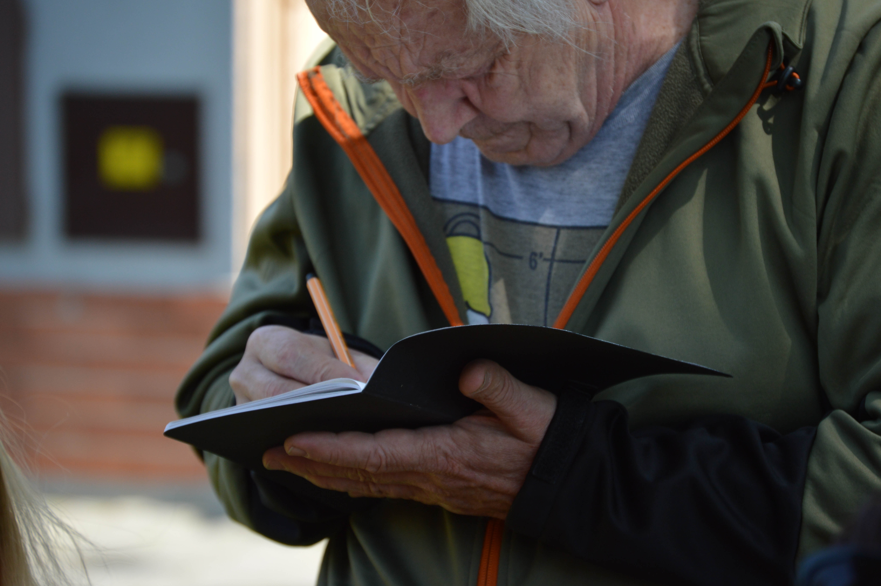
year: 2024
place: Prague
concept,script and direction: Savka Marenić
costumes: Savka Marenić
video: Nika Datiaschvili
sound design: Jonáš Richter, Jonáš Balcar, Nikola Janković
performers: Nikola Janković, Gabriela Veselá, Milena Raičević
photos: Adéla Vosičková
collaboration: Umění pro město, GHMP
An immersive audio walk and performance set around Vyšehrad metro station and Nusle Bridge gradually reveals the secrets, legends, and identity of this space through the speculative fiction of the fairy fabric. The Nusle Valley, with its iconic bridge, becomes the stage for a performative shared experience and imagination that blends historical and fictional narratives, weaving together reality and myth. What do we discover when we view the space through the eyes of a tourist and follow a romantic date unfolding in this vulnerable environment?
Whisper in the Valley explored the performative qualities of public transit spaces, offering a different perspective on a place marked by trauma. Through fiction and performance, it aims to highlight the care and build new connections to the space that has been deeply marked by the physical, urban impact of the Nusle Bridge, as well as its psychological and social implications. The Nusle’s bridge, which connects the city, is also a site of personal loss and various transformations; its presence is linked to many suicides and social changes that have left an indelible mark on the valley. The walk was enriched by original music, field recordings, and costumes that amplified the narrative and stimulated the audience's imagination and interpretation of the story.
The installation is also part of the development of an upcoming book that blends collective imagination, performative events, narrative, and ecological awareness. Through personal, collective, and more-than-human perspectives, the book invites readers, participants, and residents to engage with overlooked and vulnerable spaces in the Nusle Valley. It demonstrates how small gestures, imagination, and shared creation can transform our perception of these places.

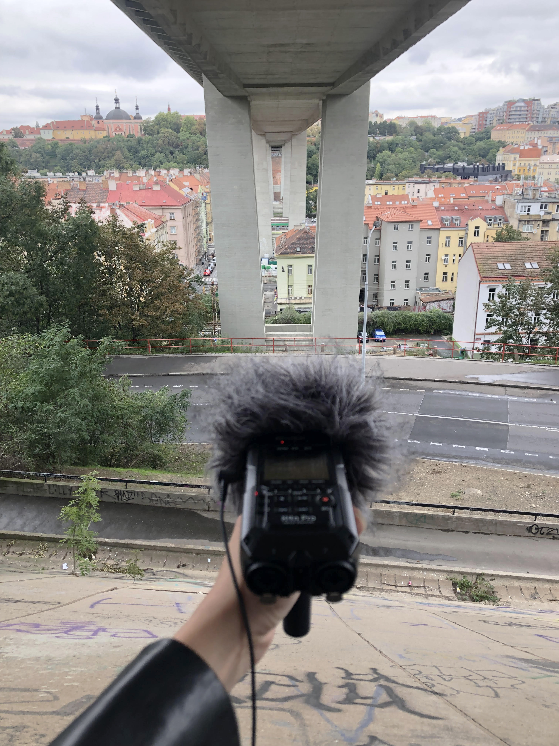

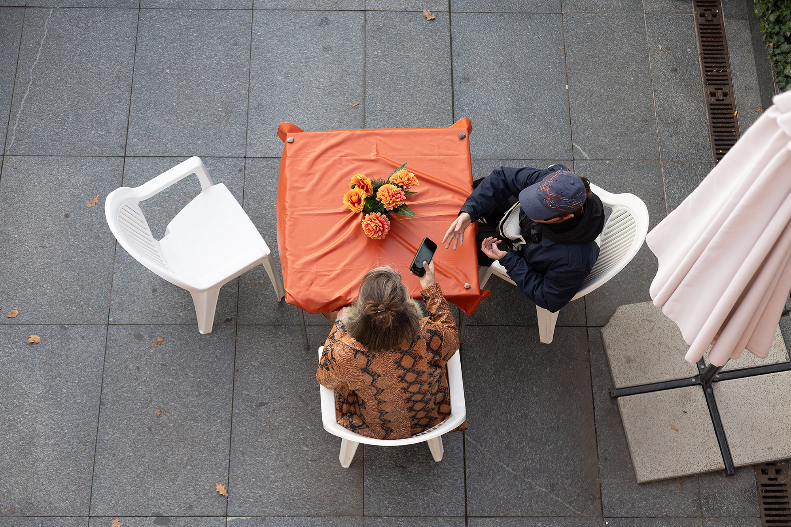

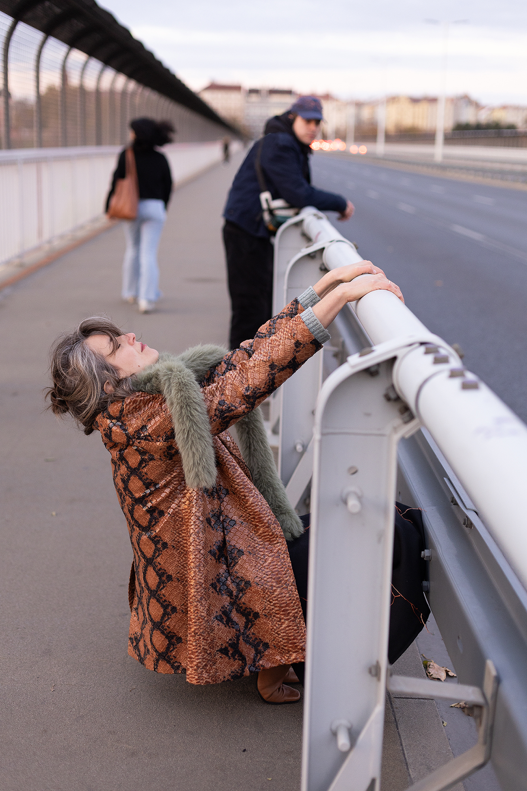
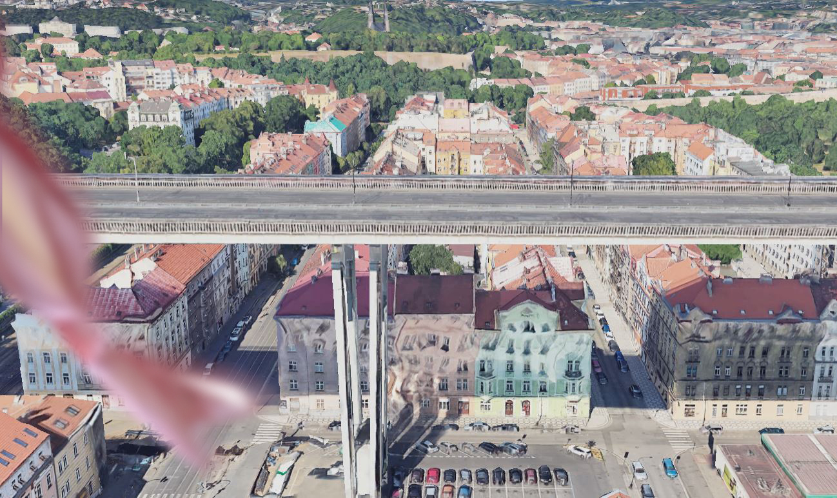

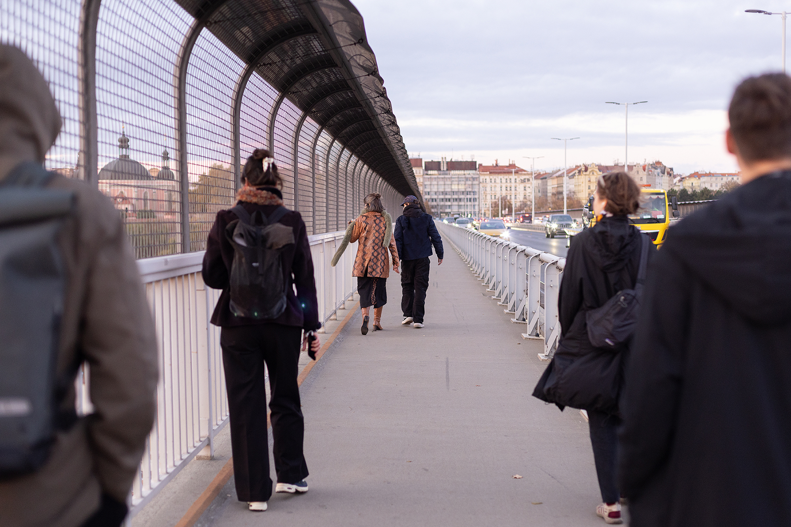
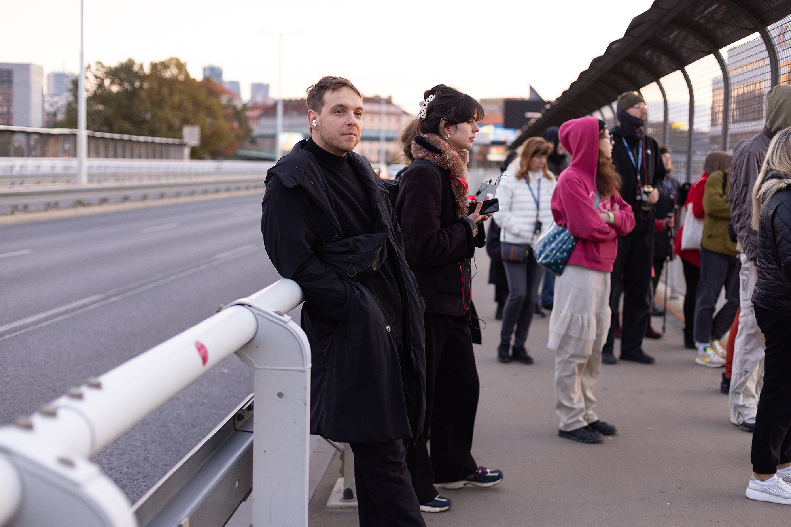
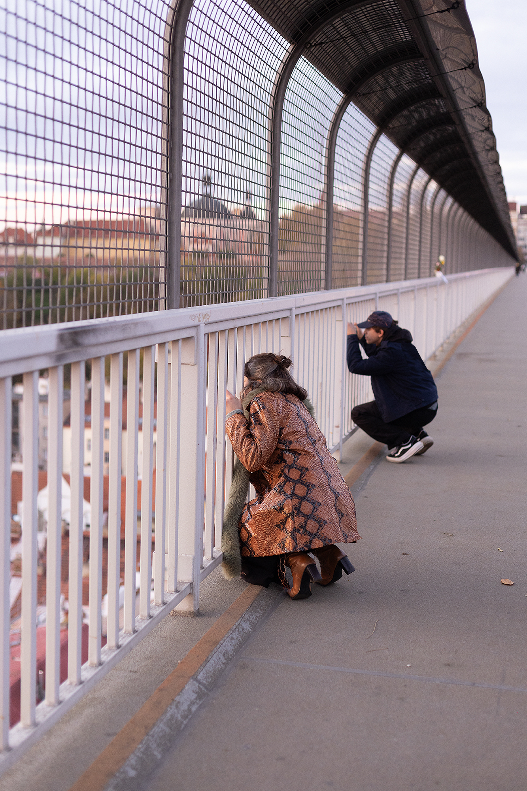
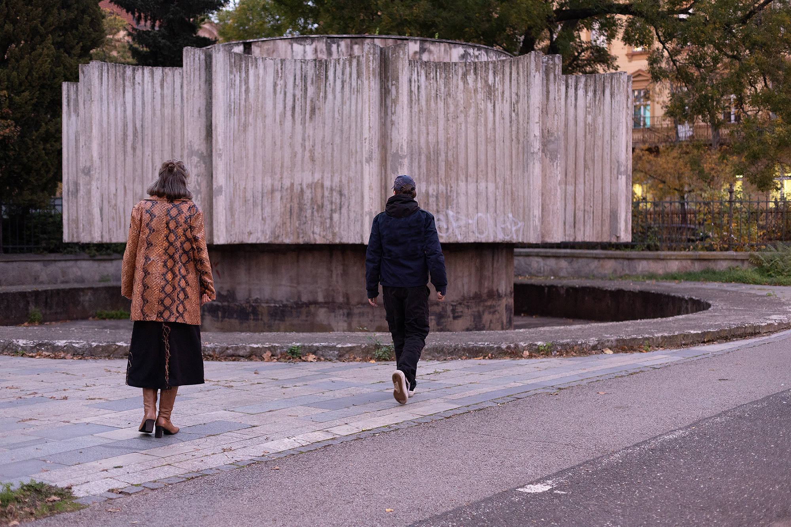
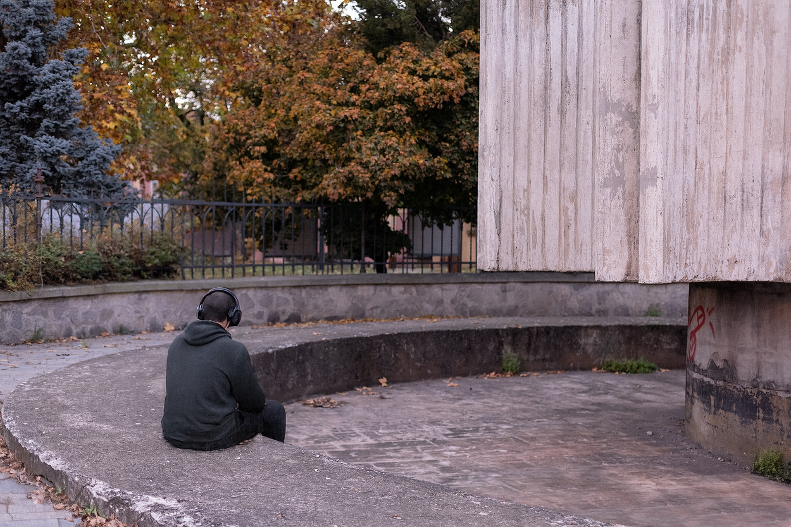
year: 2023
place: Brno
collaboration: Petra Šebová, Faculty of Architecture in Brno (VUT)
In the former workers’ colony of Divišova in Brno, on the small square, a neighborhood workshop on creating house signs took place. The residents were invited with a letter to gather around a table in the public space and share their stories and memories of the neighborhood. Divišova čtvrt’, called Shanghai, is a settlement in Brno, in the Brno-North district, which originated as an emergency temporary housing for the working class from the nearby Královopolska engineering factory. The workshop aimed to redefine the current community’s identity and offer a new atlas of the place through creative home signs.
The house sign, as an artwork on the building facades, historically represented a captured memory of a place, a fictional identity of the people who lived there, or helped with the orientation in the city. A painting or sculpture placed on the outside of a building, most often above the entrance, is closely linked to the house, represents its identity, and gives the house some name.
The workshop was created in cooperation with the Faculty of Architecture in Brno, with architect Savka Marenić and curator, architect Petra Šebová. The event was an accompanying programme of the year-long exhibition project of the Faculty of Architecture, whose dramaturgy focused on the reflection of public space in the city and the physical displacement of events outside the boundaries of the institution. The material is recycled polystyrene from a reuse centre in Prague.
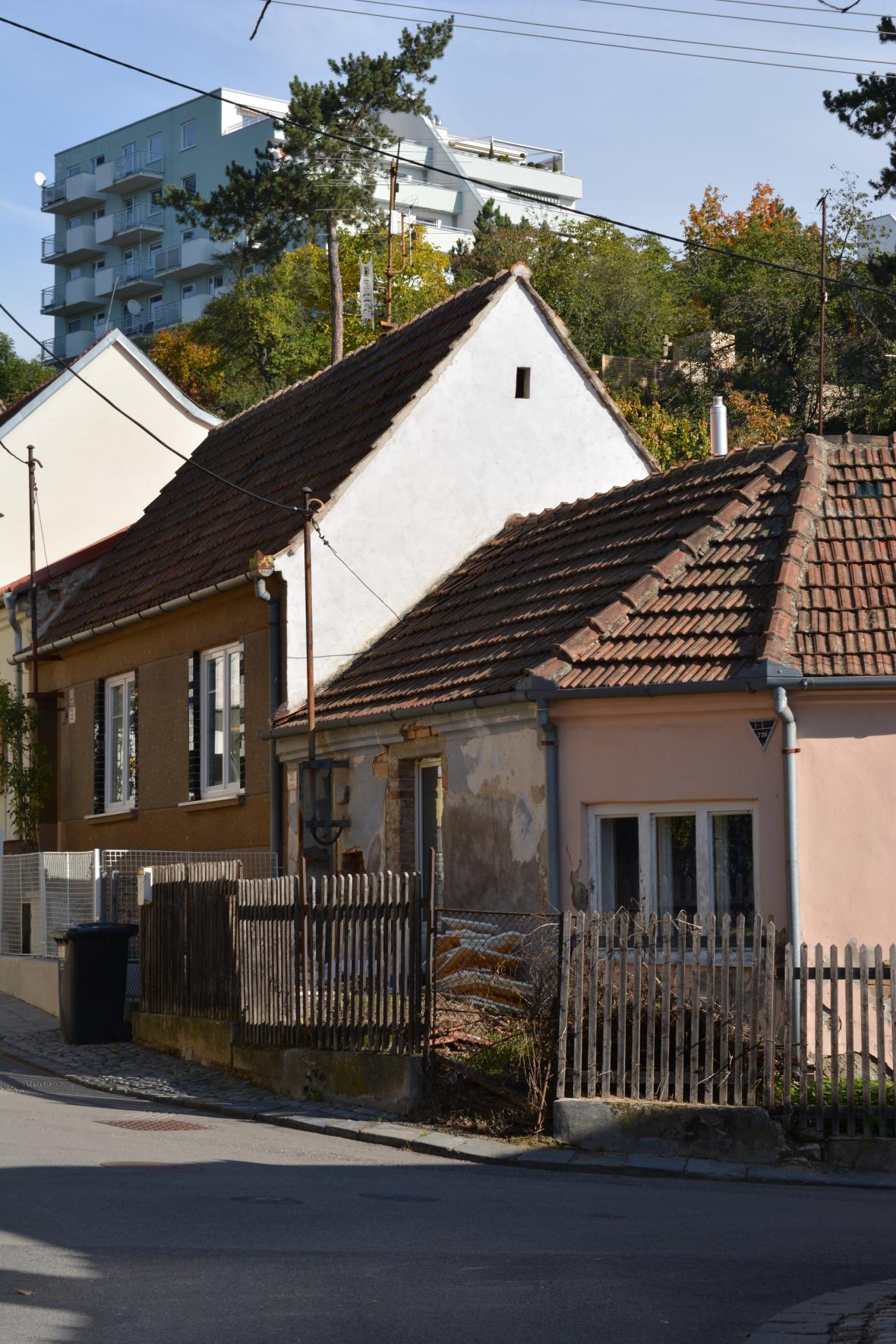
Residents of the former workers' colonies were invited to the workshop by direct letters and postcards.

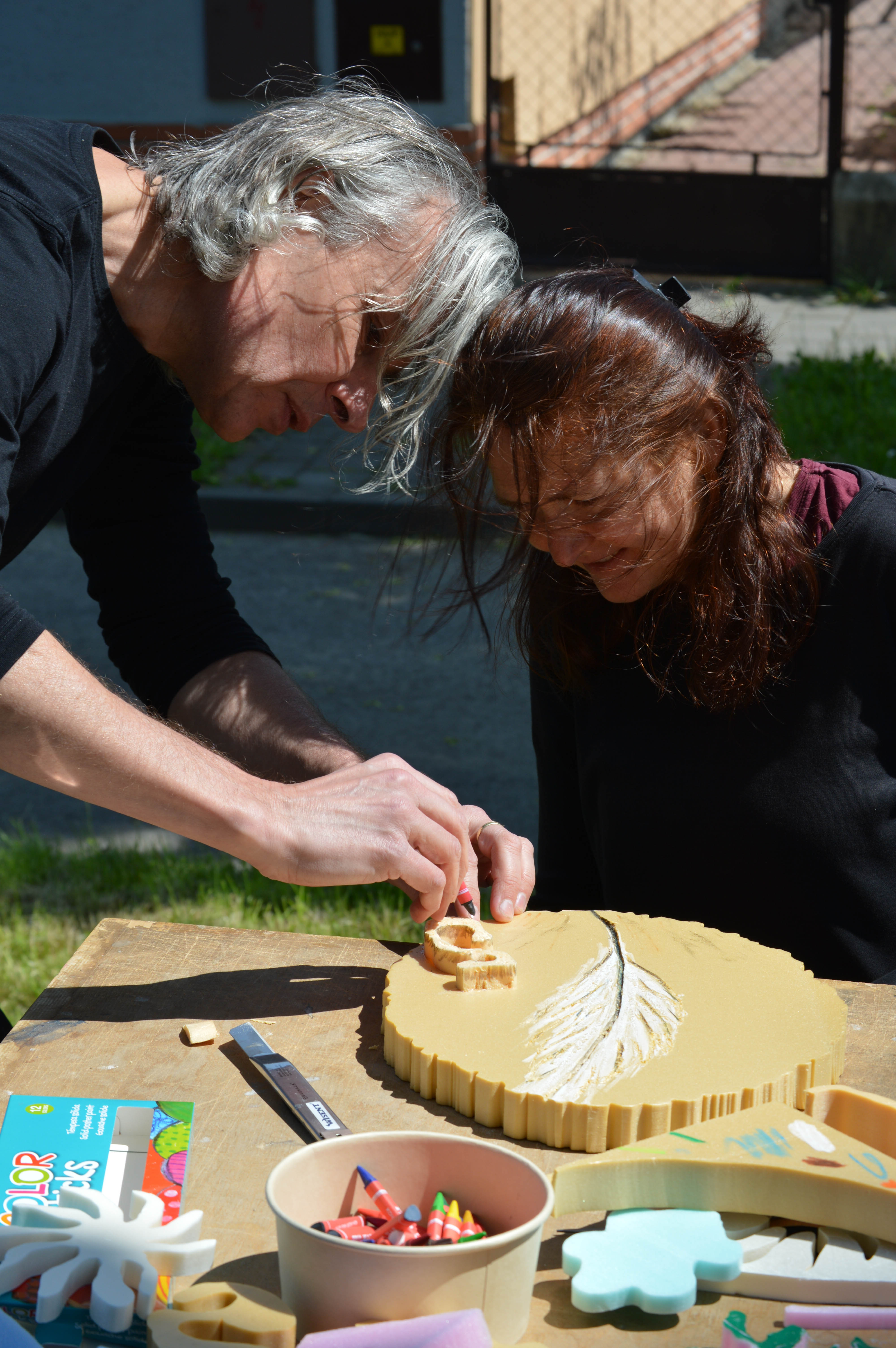
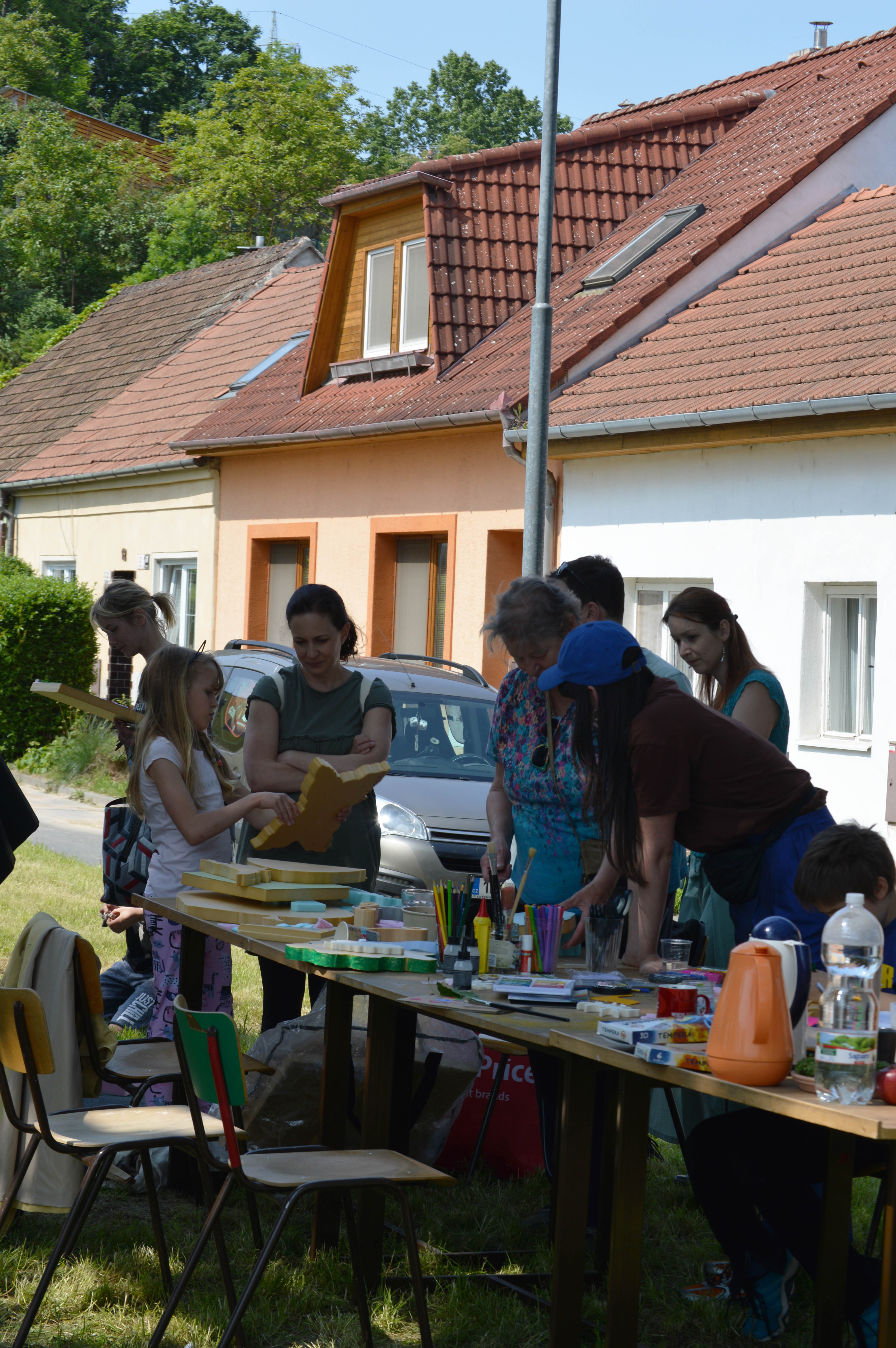
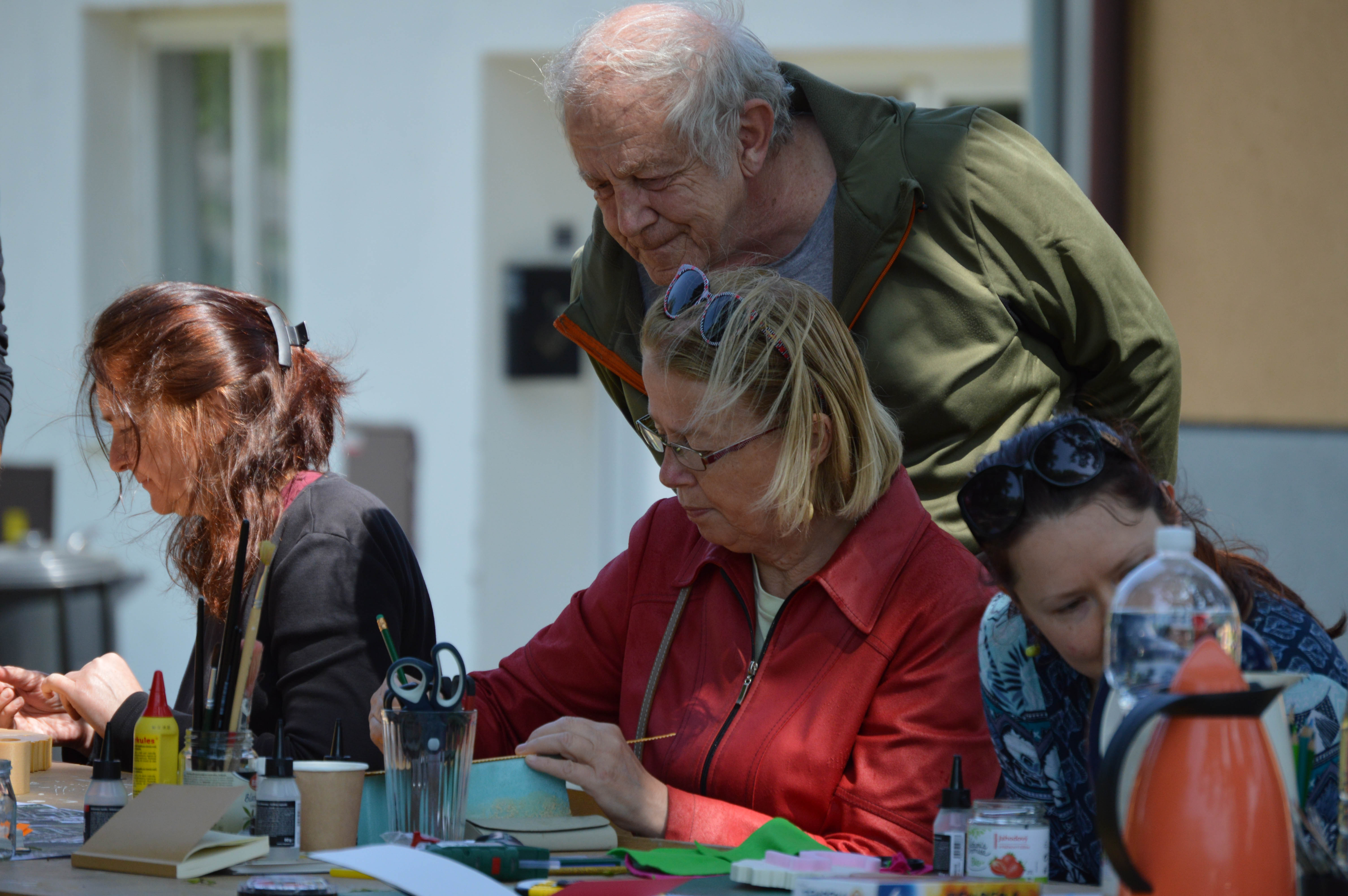
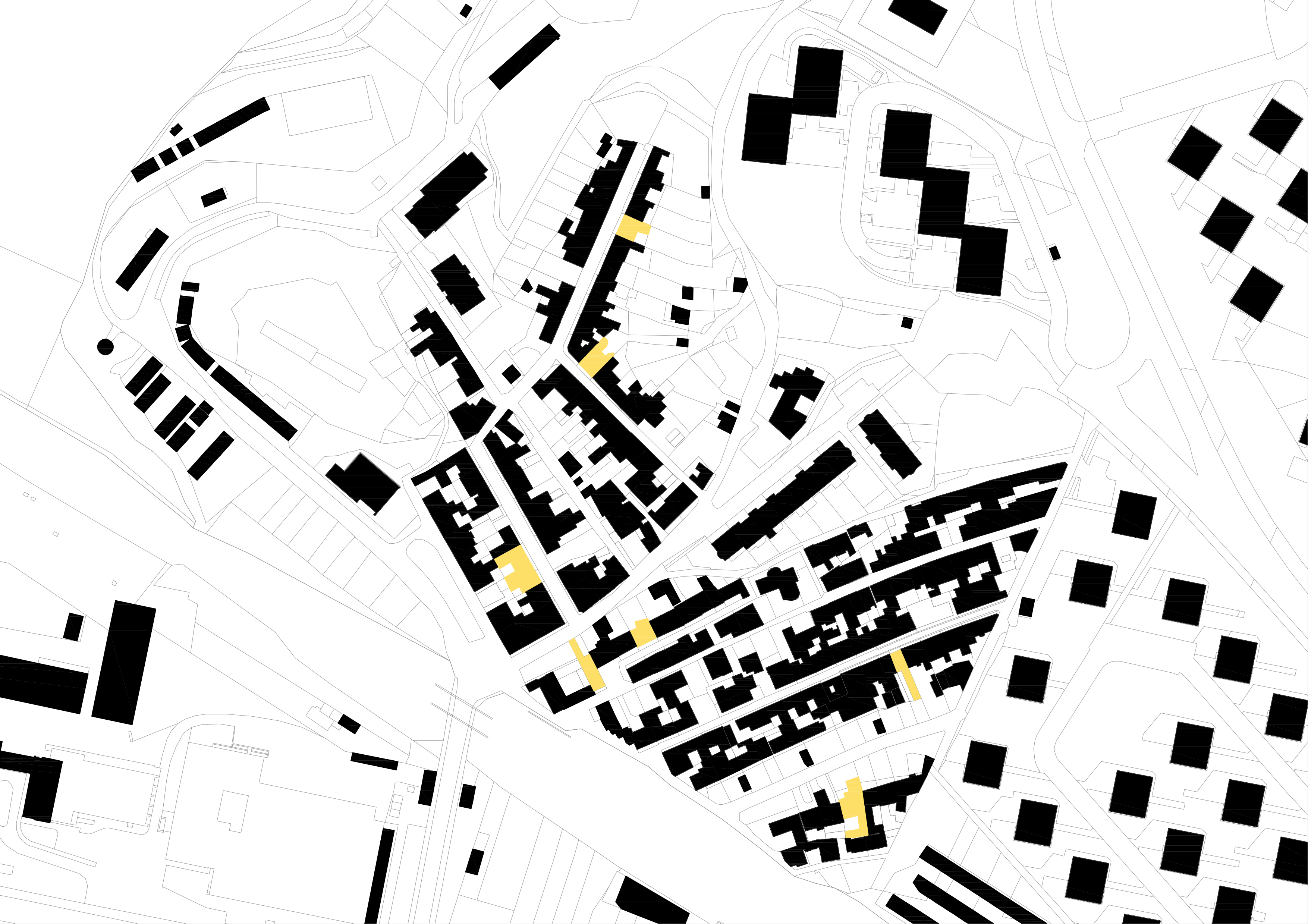
plan of the mapped houses
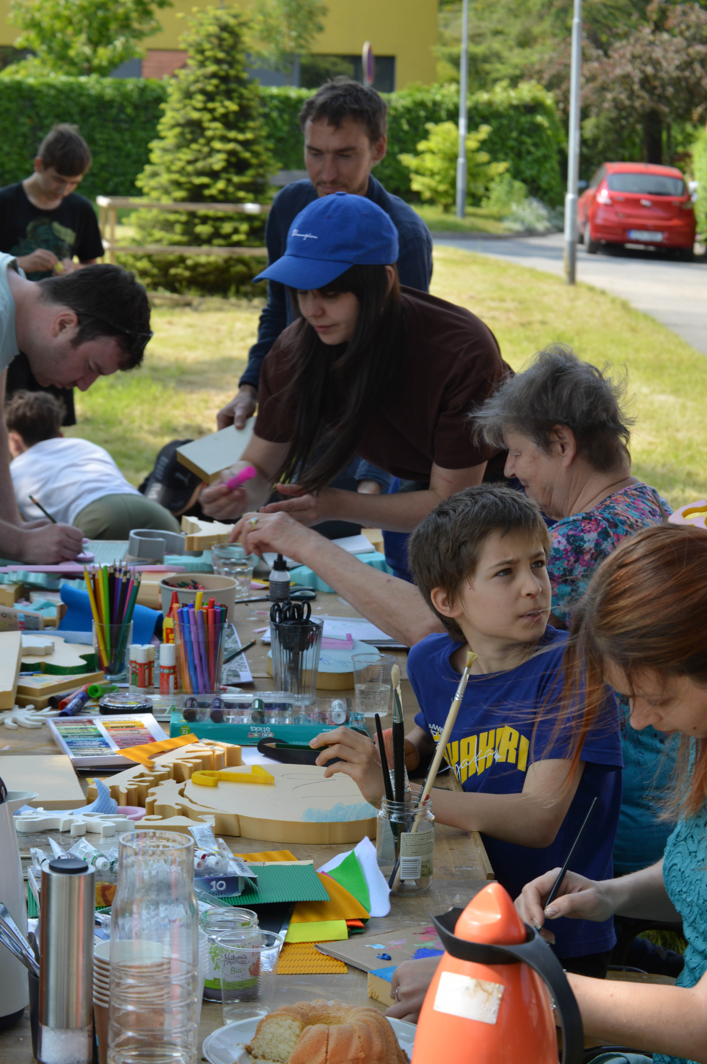
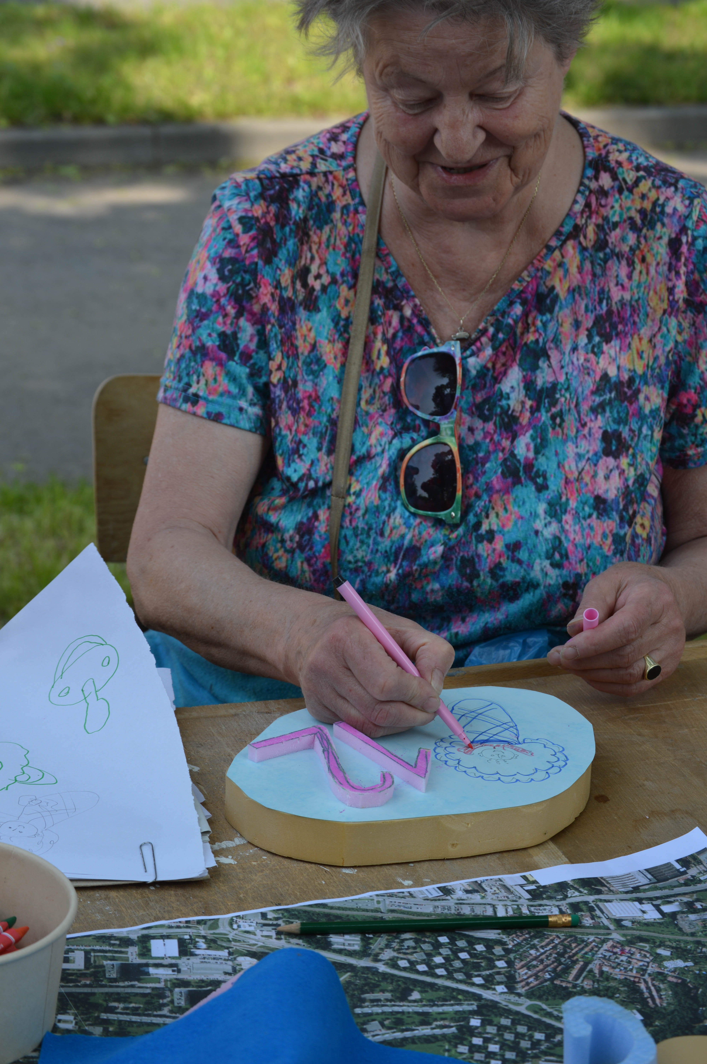
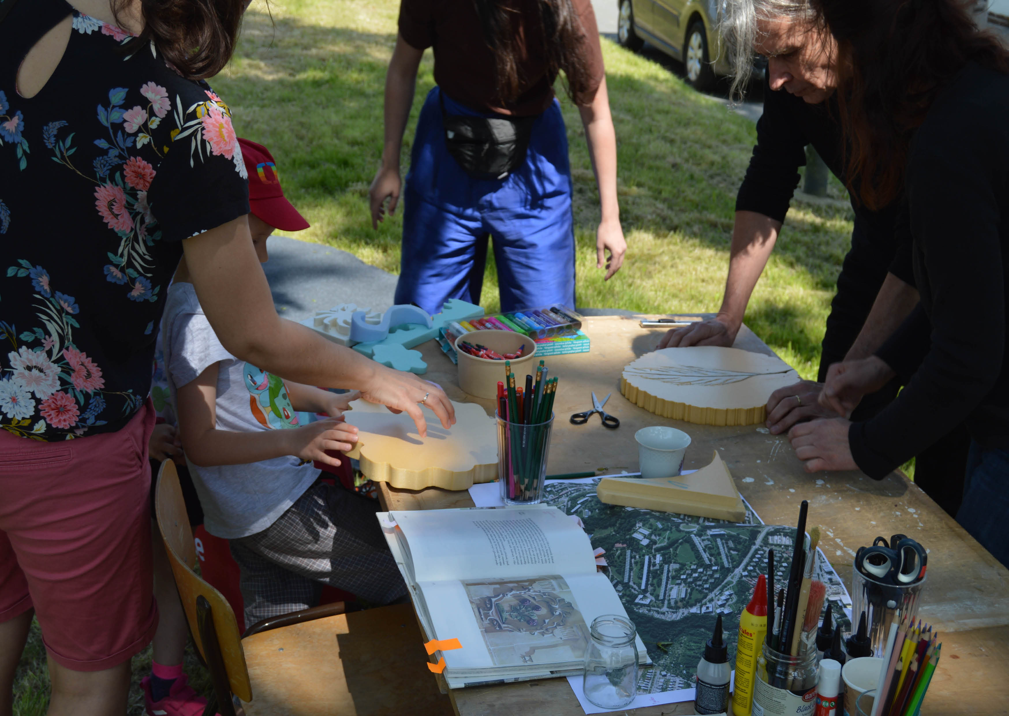
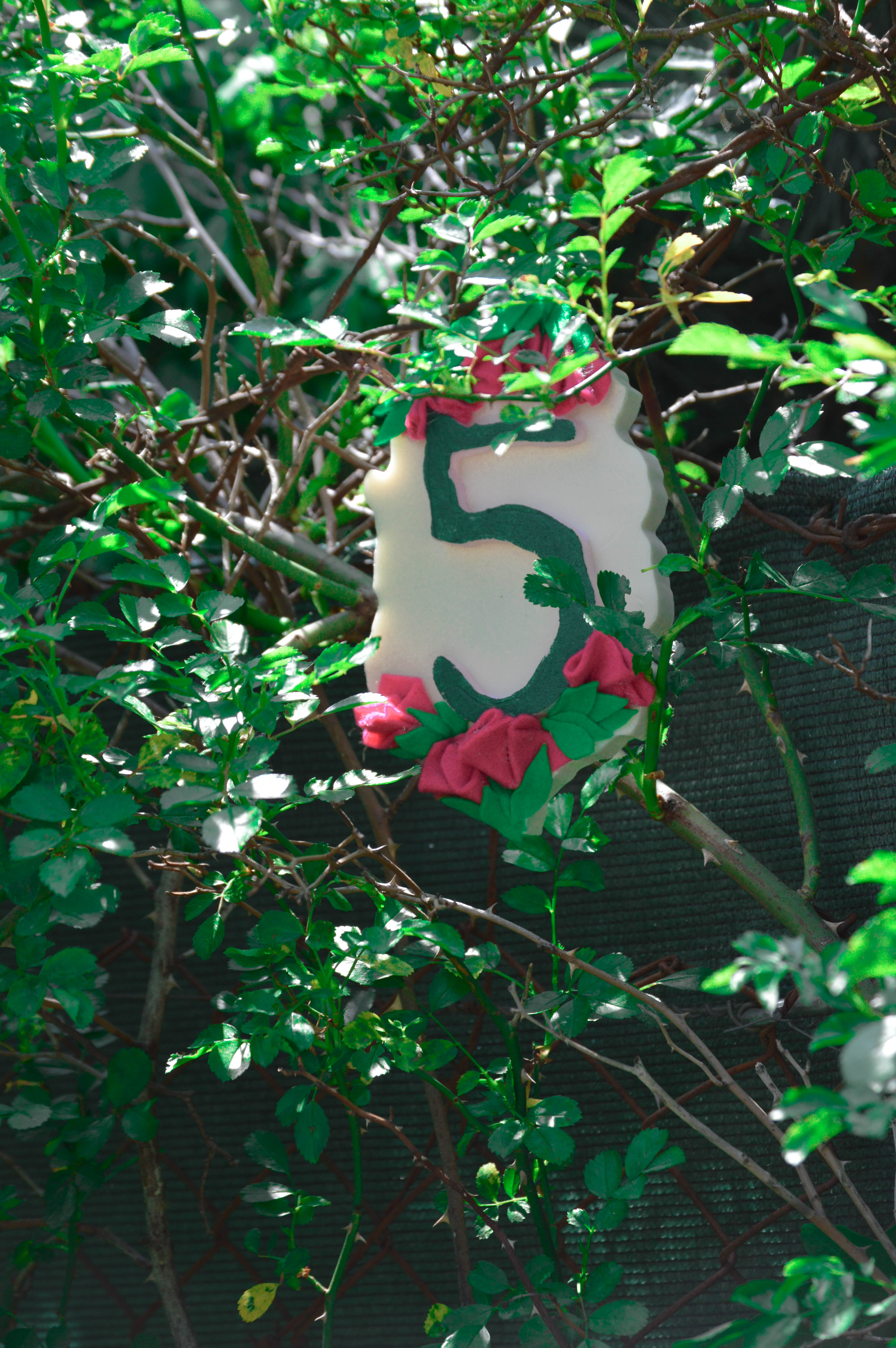
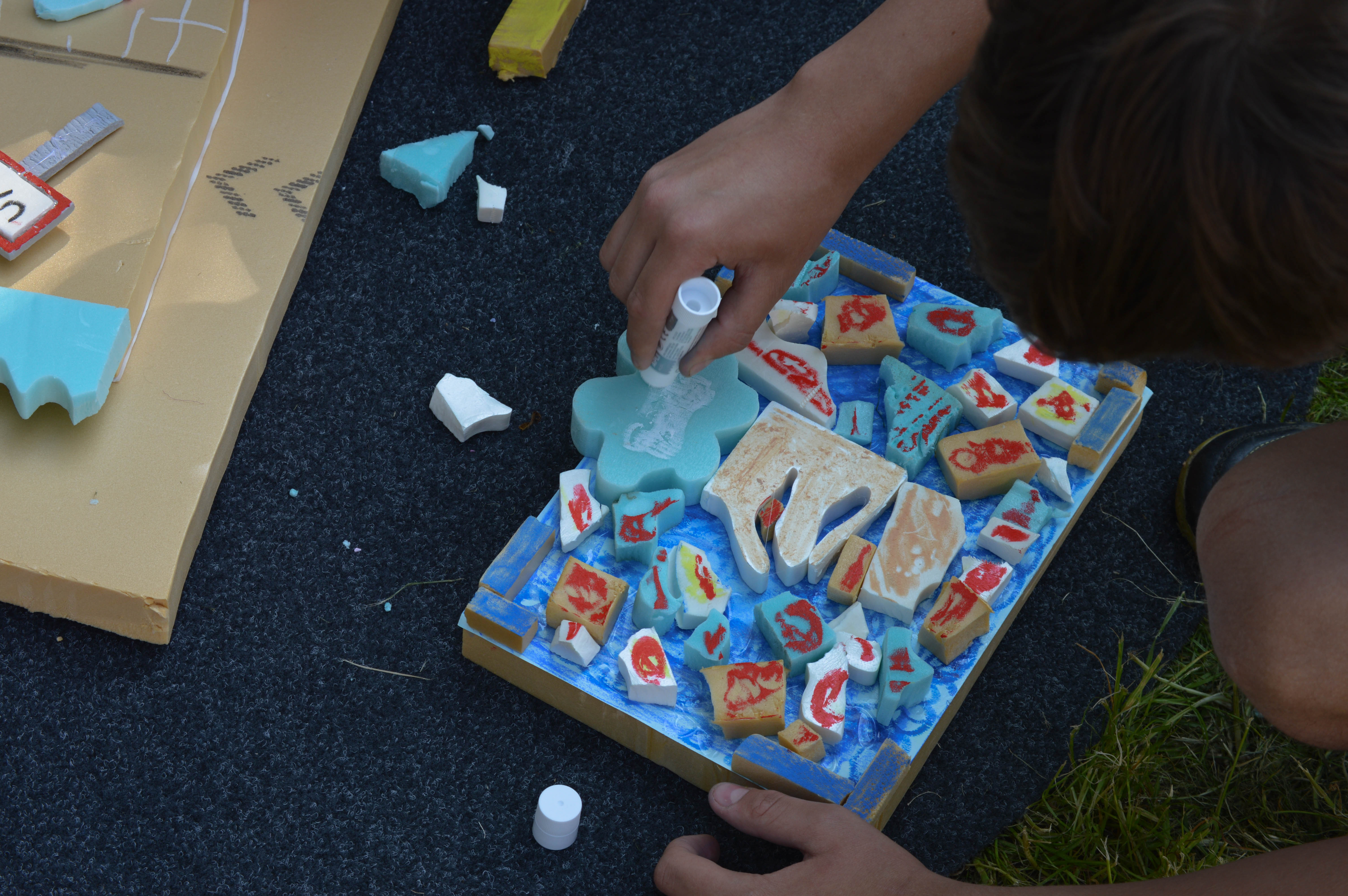

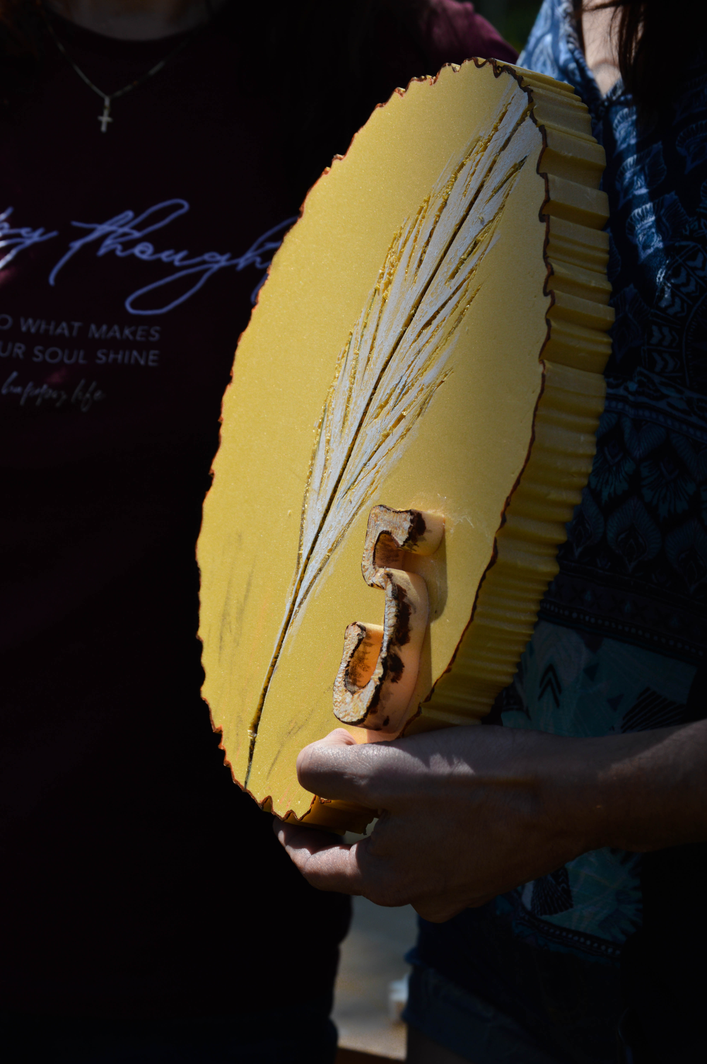
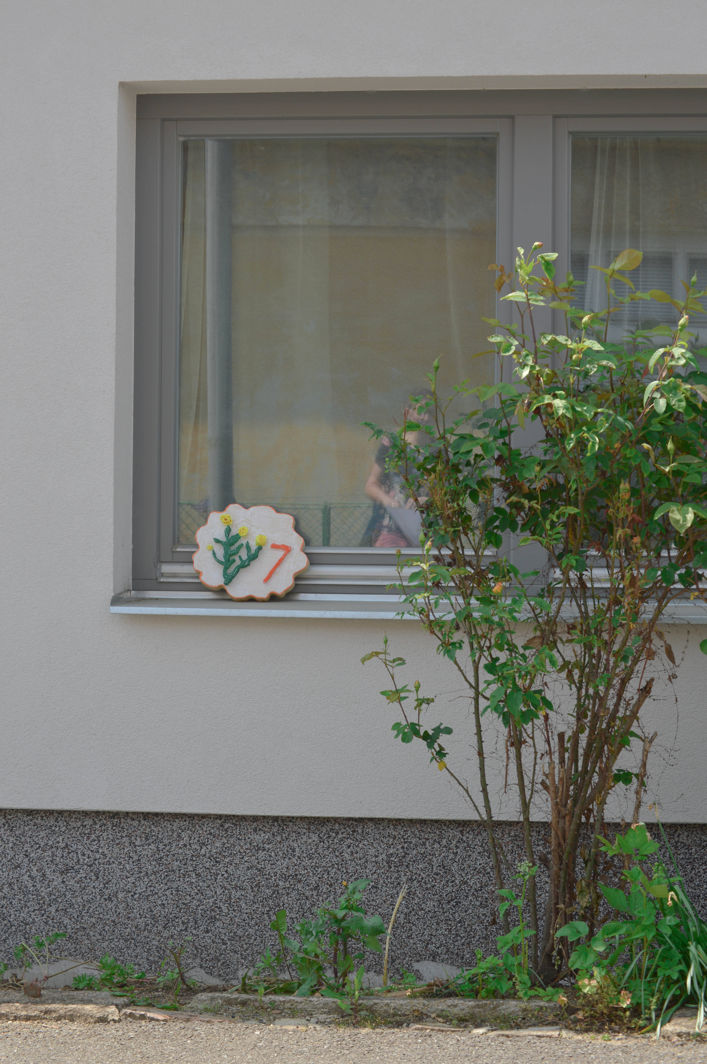
photos, copyright to ©Petra Šebová
year: 2023
place: Prague
authors: Kateřina Radakulan,Savka Marenić
sound design: Jonáš Richter, Nikola Janković, Gabriela Veselá
performers: Gabriela Veselá, Nikola Janković
collaboration: Umění pro město, GHMP photos
Photos: Libor Galia
link: https://youtu.be/6oa7s6x8-jM?feature=shared, https://www.facebook.com/umenipromesto
A performative audio walk, a staged human-beaver drama set in the north of Prague, in the specific Troja Valley. The audience was accompanied by actors who revealed the story of forgotten places and the way of coexistence between the beaver and the human using the territory cultivated by the beaver. The story explores human-animal relationships in the city.
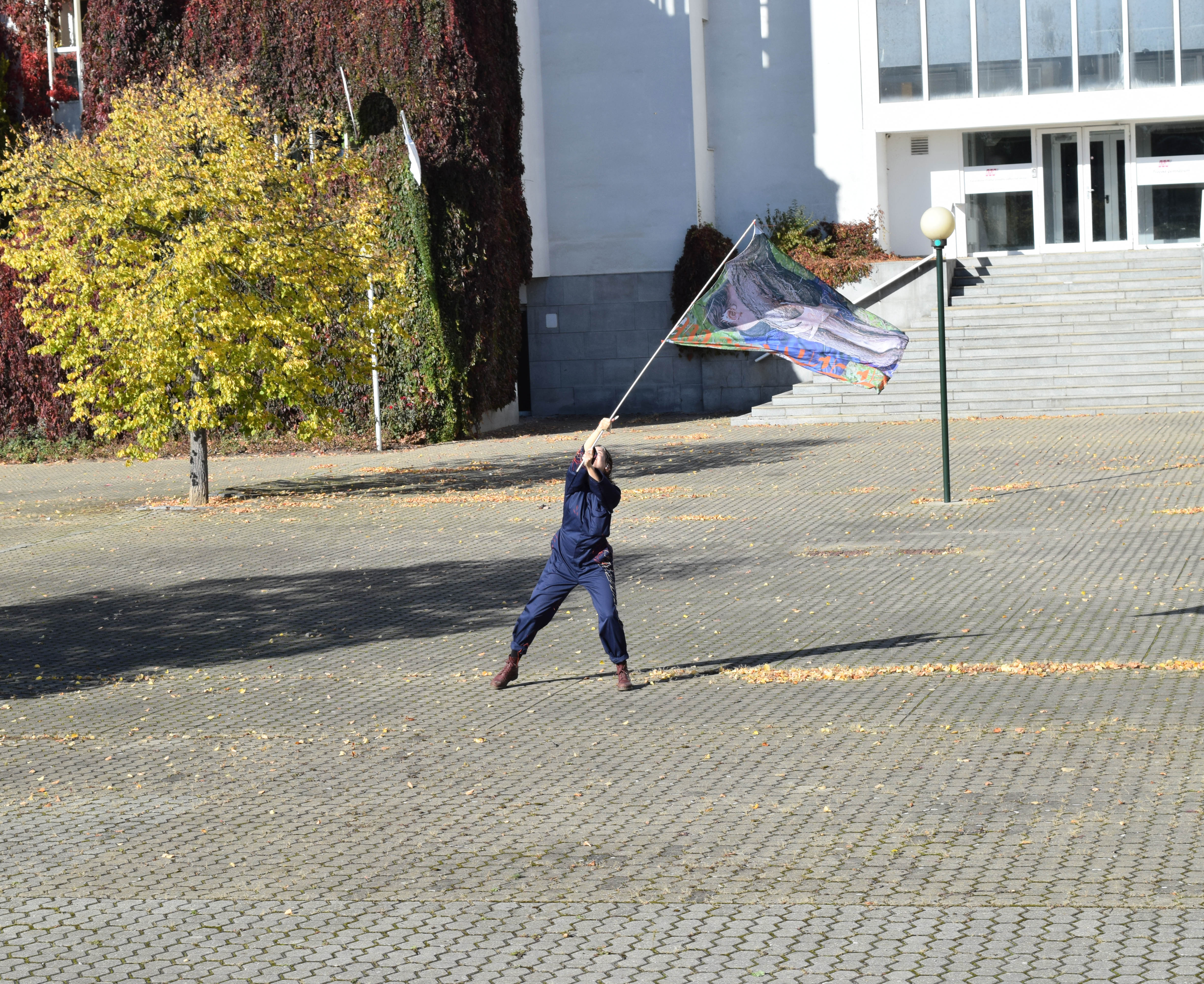


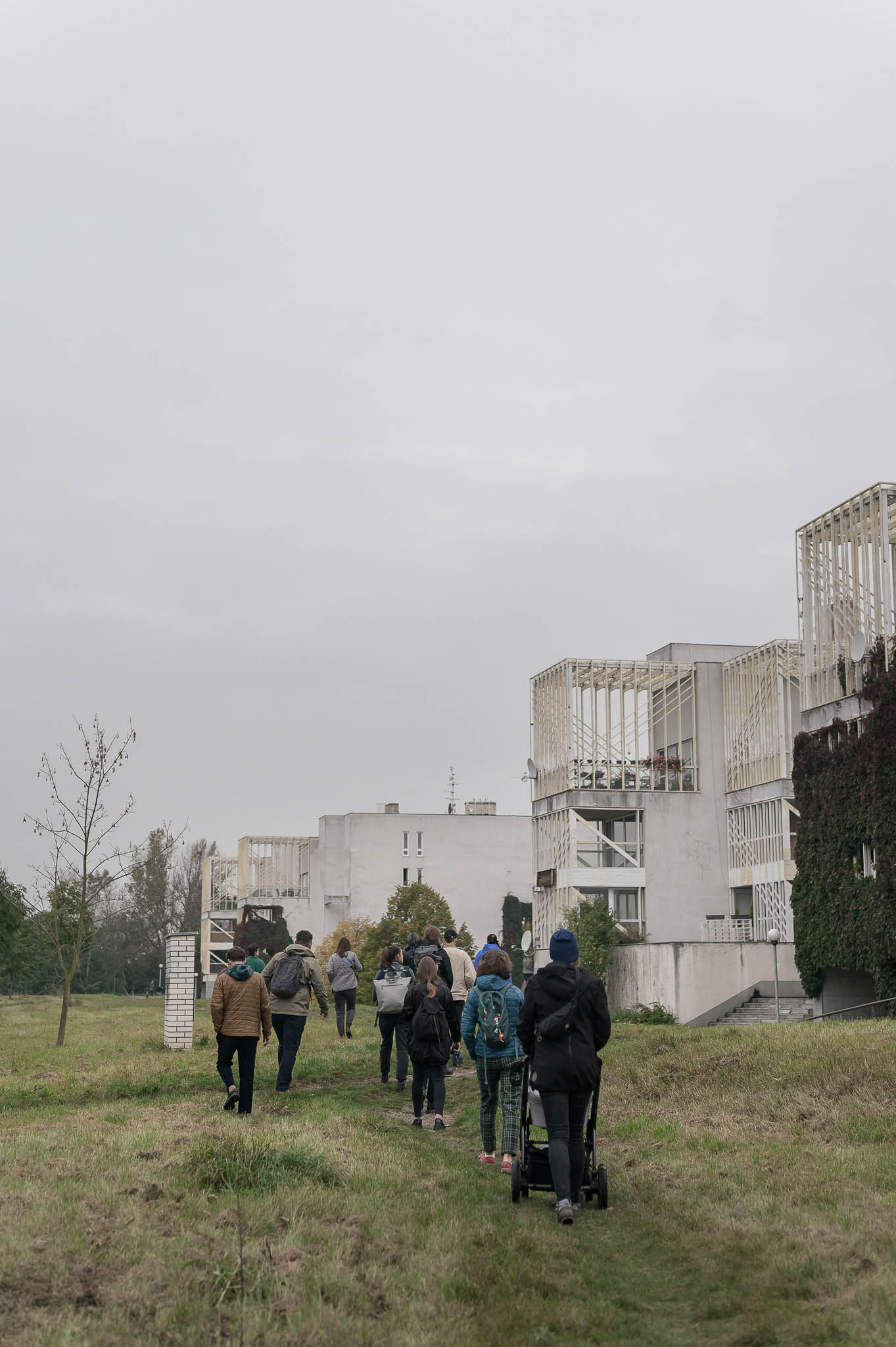



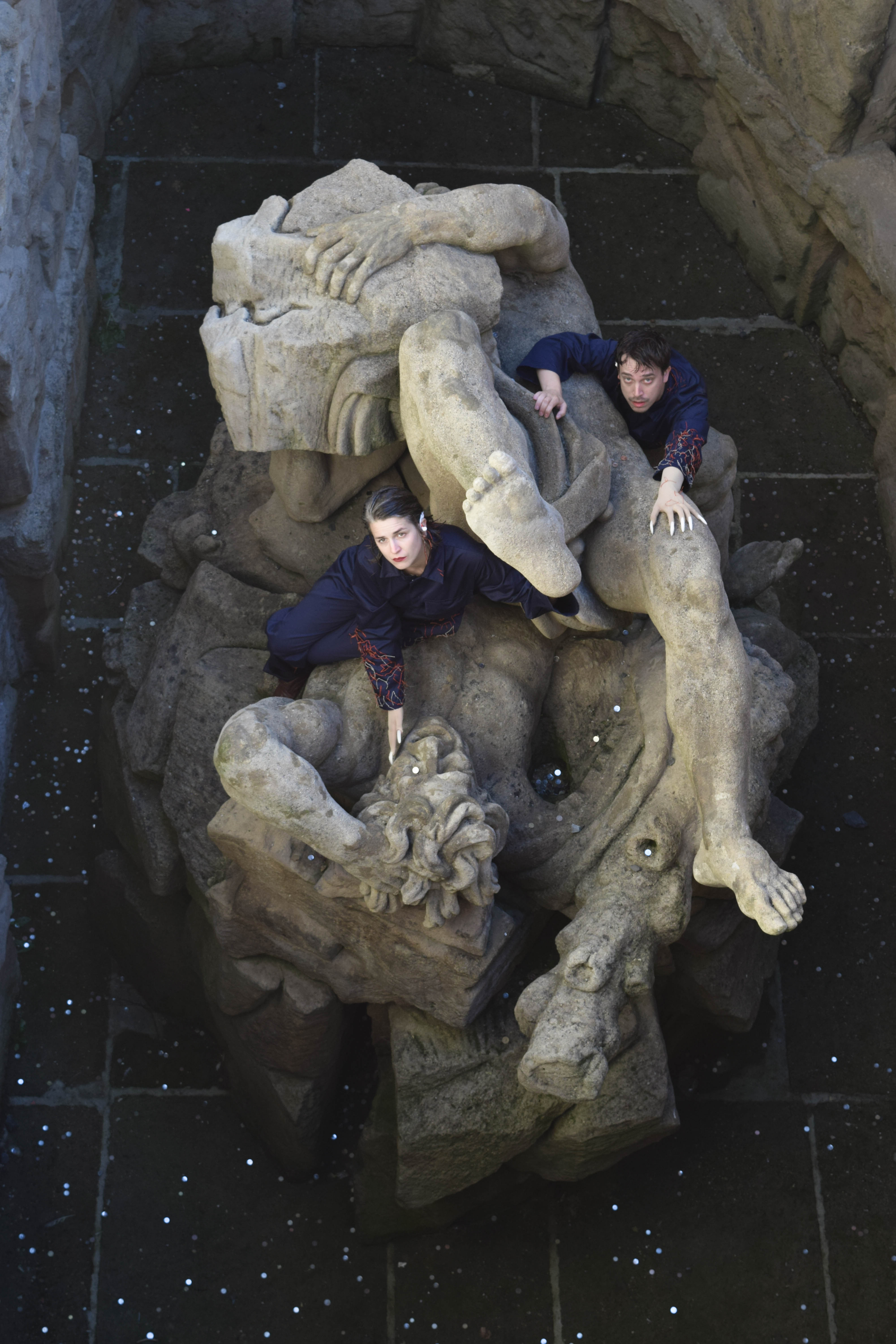
photos, copyright to ©Libor Galia
Performative audiowalk: When no one is around
year: 2025
place: Brno, Czech republic
concept, story and costume: Savka Marenić
choreography: Adina Voldrabová
sound design: Jonás Balcar
camera: Nika Datiashvili
production: Terén (Pole performativního umění)
collaboration: Gabriela Veselá, Amálie Bulandrová, Jana Mikuš Hanzelová, Terén
In one of the oldest buildings in Brno, the Old Town Hall, many stories and urban legends are hidden. The Town Hall once served as the seat of municipal offices, an archive, a court, and even a prison. Today, its premises are home to the TIC Gallery, the tourist information center, and also the Club of Brno City Councilors. The Club is frequented by hundreds of people who use its facilities for various purposes.
What happens in the building after the daytime noise fades?
What sounds can be heard in the empty halls, and who walks through them when no one is around?
year: 2025
place: Brno, Czech republic
concept, story and costume: Savka Marenić
choreography: Adina Voldrabová
sound design: Jonás Balcar
camera: Nika Datiashvili
production: Terén (Pole performativního umění)
collaboration: Gabriela Veselá, Amálie Bulandrová, Jana Mikuš Hanzelová, Terén
In one of the oldest buildings in Brno, the Old Town Hall, many stories and urban legends are hidden. The Town Hall once served as the seat of municipal offices, an archive, a court, and even a prison. Today, its premises are home to the TIC Gallery, the tourist information center, and also the Club of Brno City Councilors. The Club is frequented by hundreds of people who use its facilities for various purposes.
What happens in the building after the daytime noise fades?
What sounds can be heard in the empty halls, and who walks through them when no one is around?
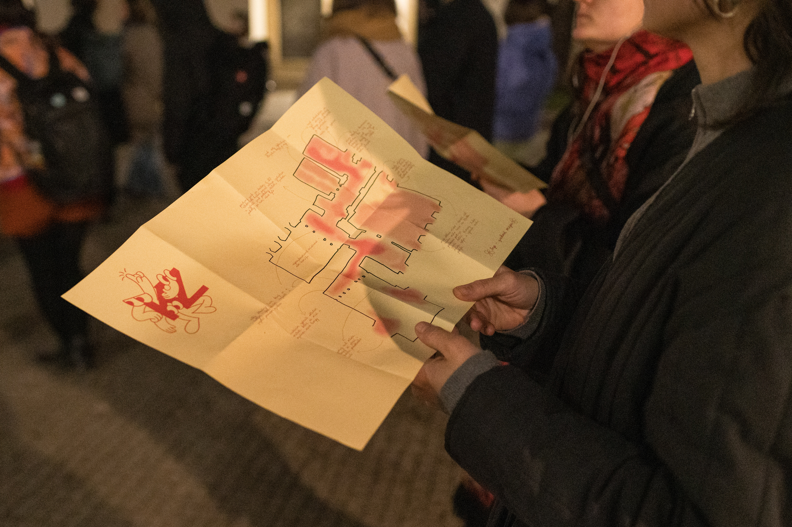
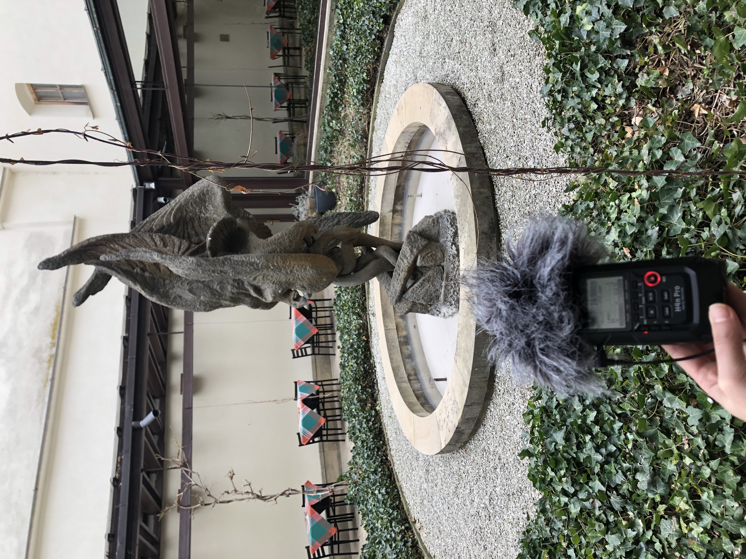
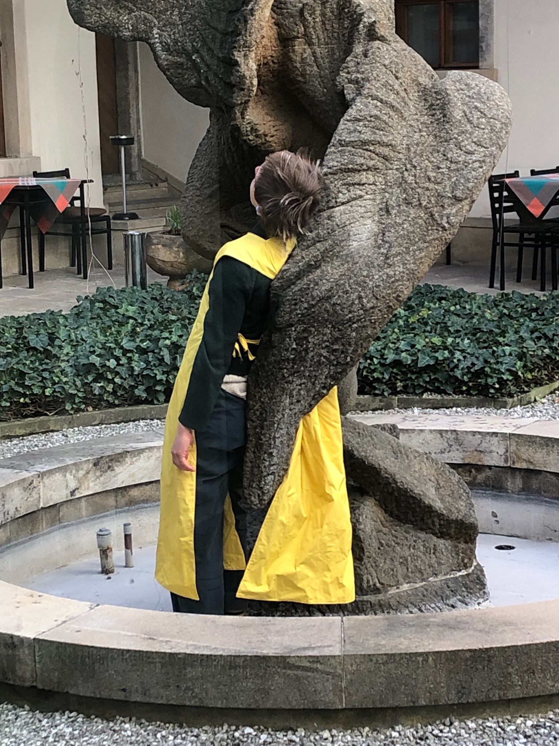

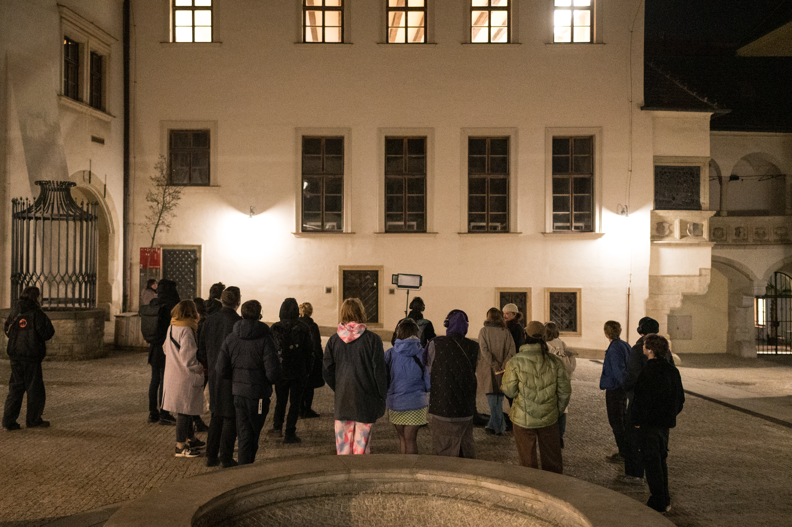
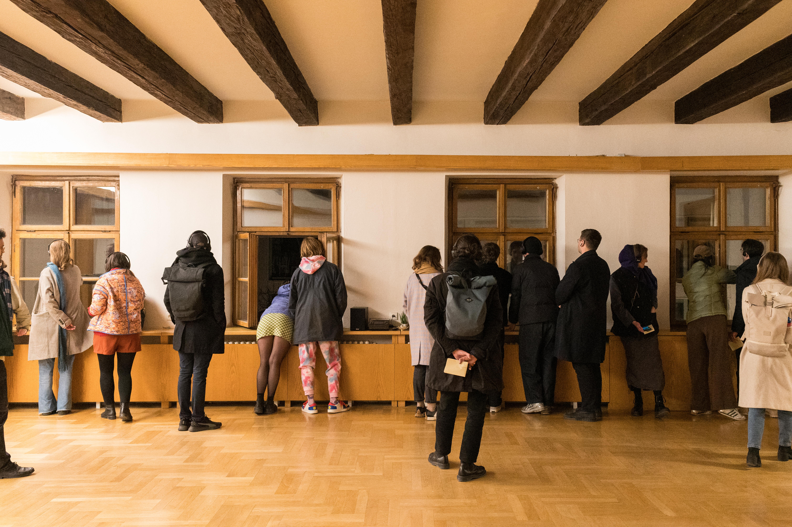
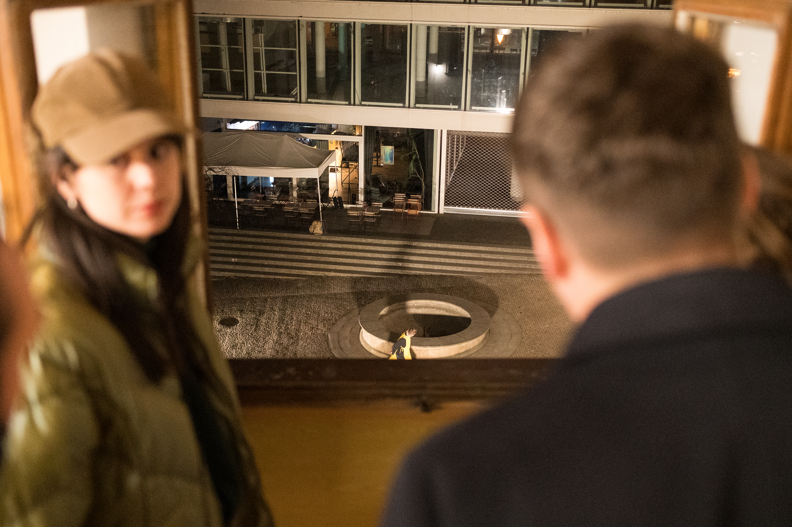
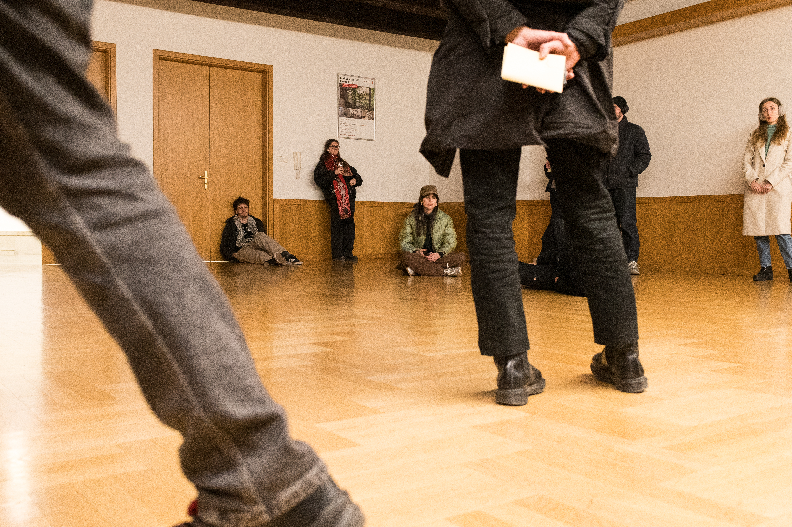
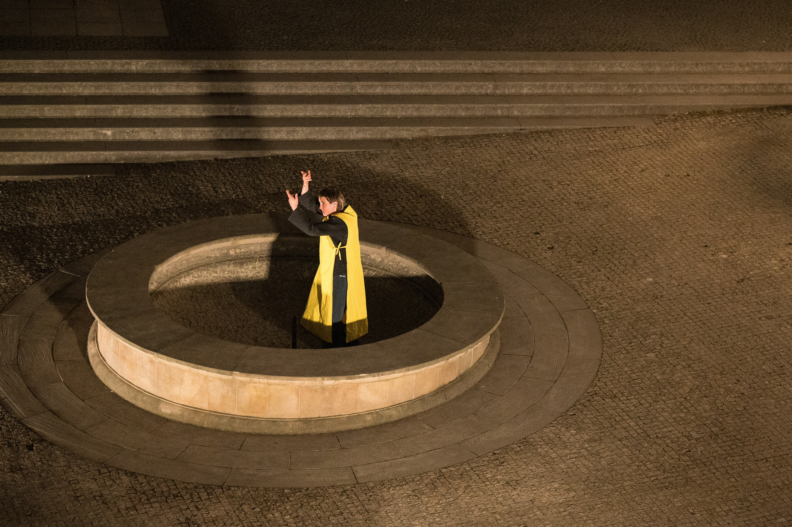
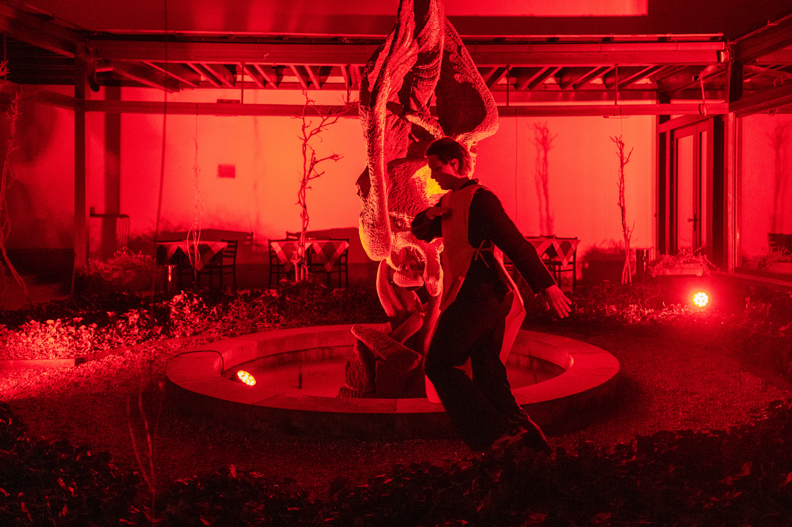

year: 2019
place: Kolin, Czech Republic
phase: competition, honorable mention
collaboration: MgA. Adam Šustek
The Vinice hill is a direct proof of how man influences the morphology of the landscape. It is a hill in the flat landscape of the Labe region created by the reclamation of waste, which immediately becomes an object in a cultivated landscape.
By supplementing the existing vegetation, we create a closed vegetation circle around the hill that represents a sacred common space. It is made up of wild plants herbs and grasses that are able to grow even on the landfill. The varied plant composition will visually and species-wise enliven the landscape and provide shelter and food for the local fauna. In addition, the roots of the plants will help to maintain and renew the hillslope, which will strengthen the entire structure of the hill.
