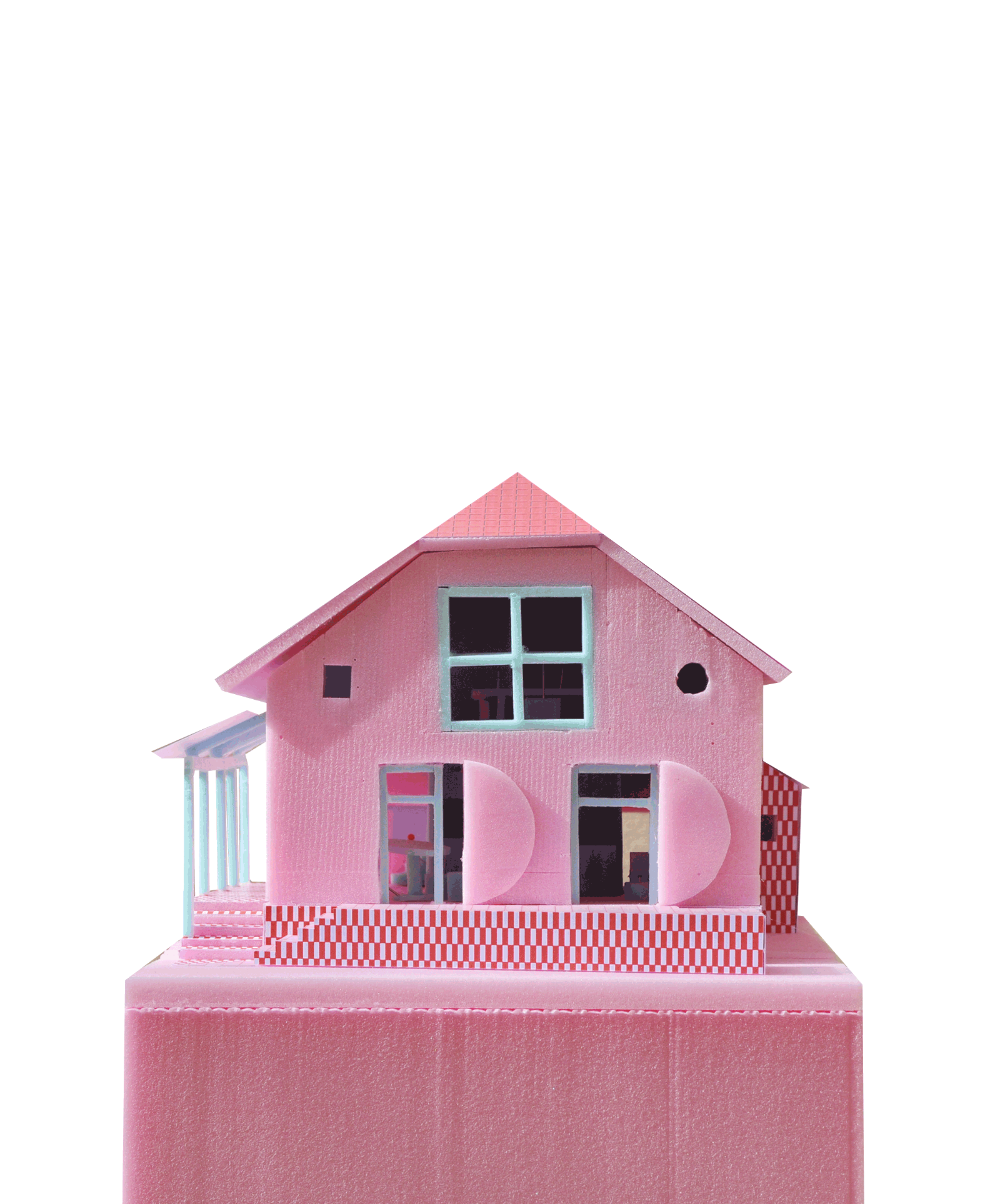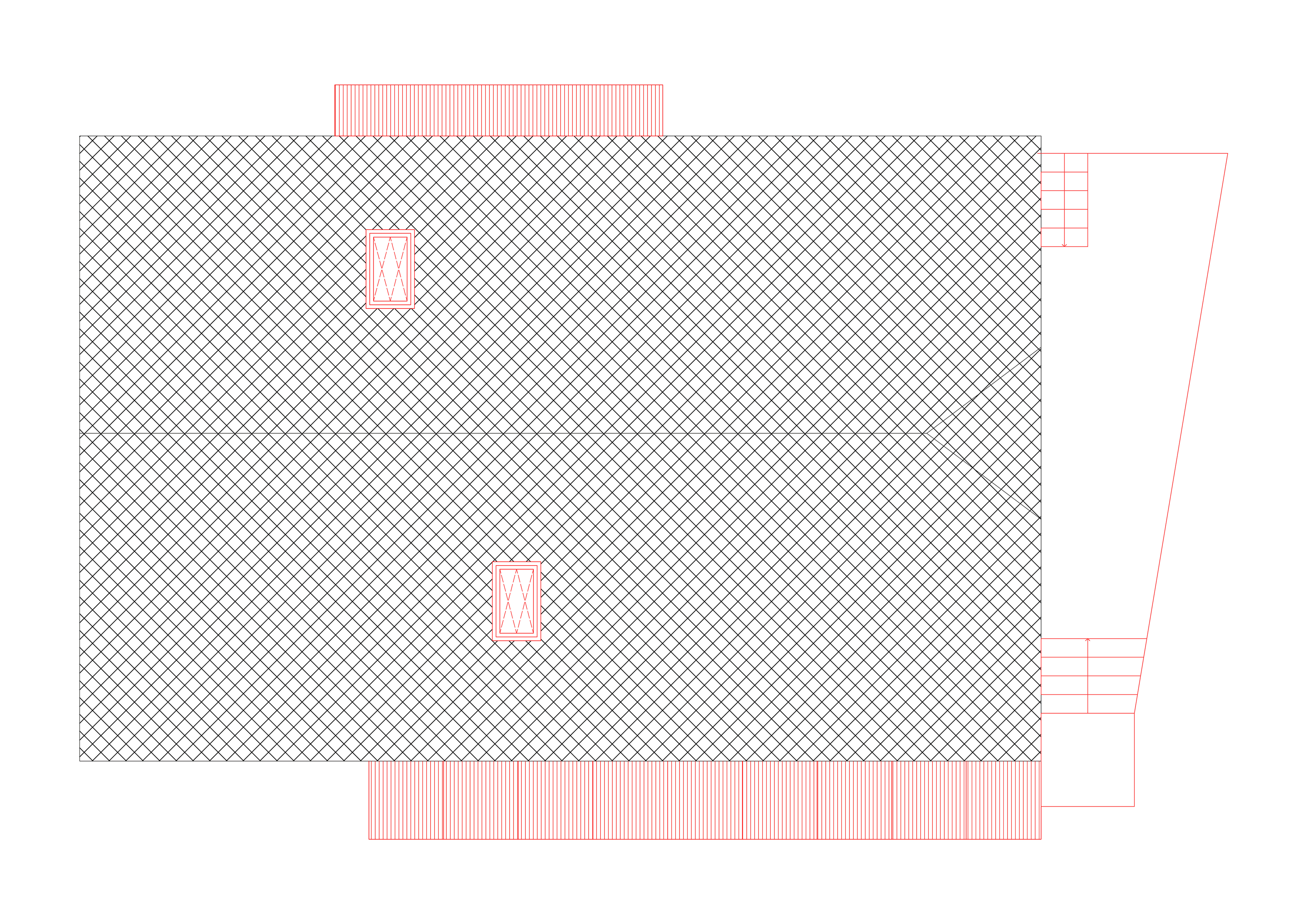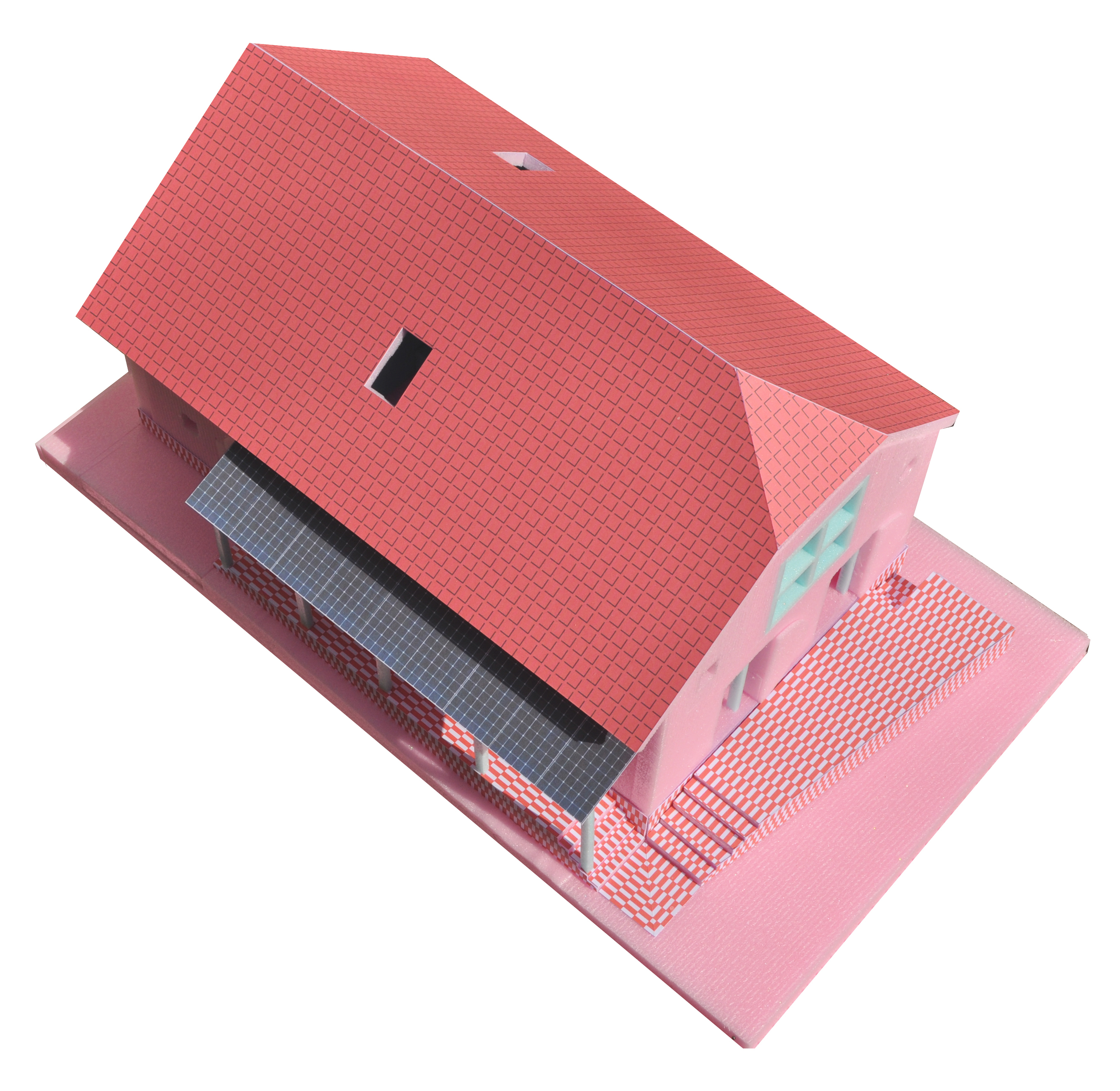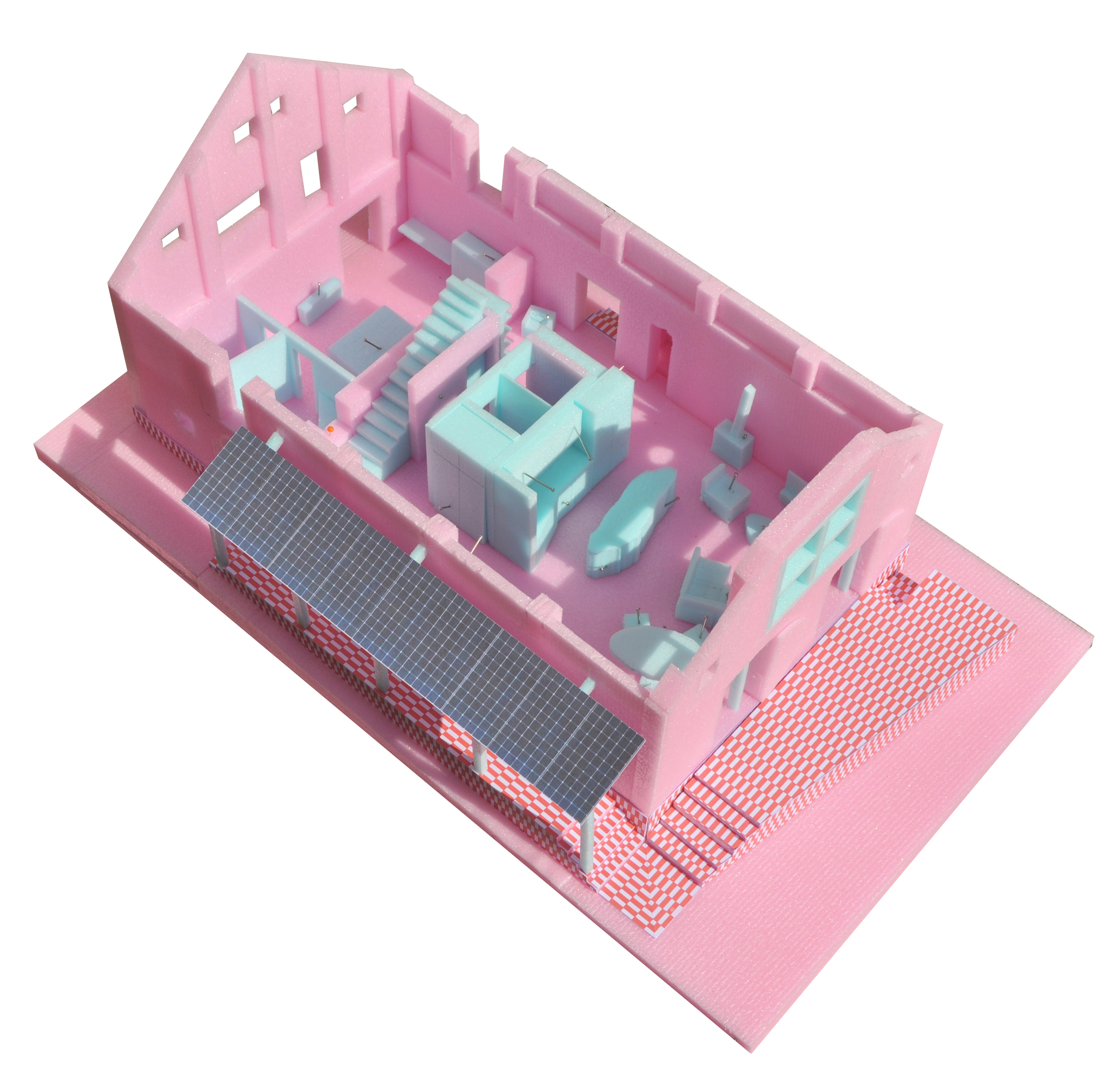year: 2022
location: Grunta,Kolin
phase: study
collaboration: MgA. Adam Šustek, MgA. Vojtěch Tecl (sustektecl office)
The assignment was to create an uncomplicated reconstruction of a family house for a five-member family with an emphasis on visual connection to the surrounding environment, especially the pond at the front of the house. The space for new program is created only by demolishing the non-load-bearing walls and sills of the former windows. The main elements of the facade are: accentuated plinth covered in ceramic tiles, glazed luxfer openings and ornaments of semicircular form created by the reinforcing of the insulation. A plynth becomes both a terrace, a common space, a space that connects the inside and the outside of the house.







