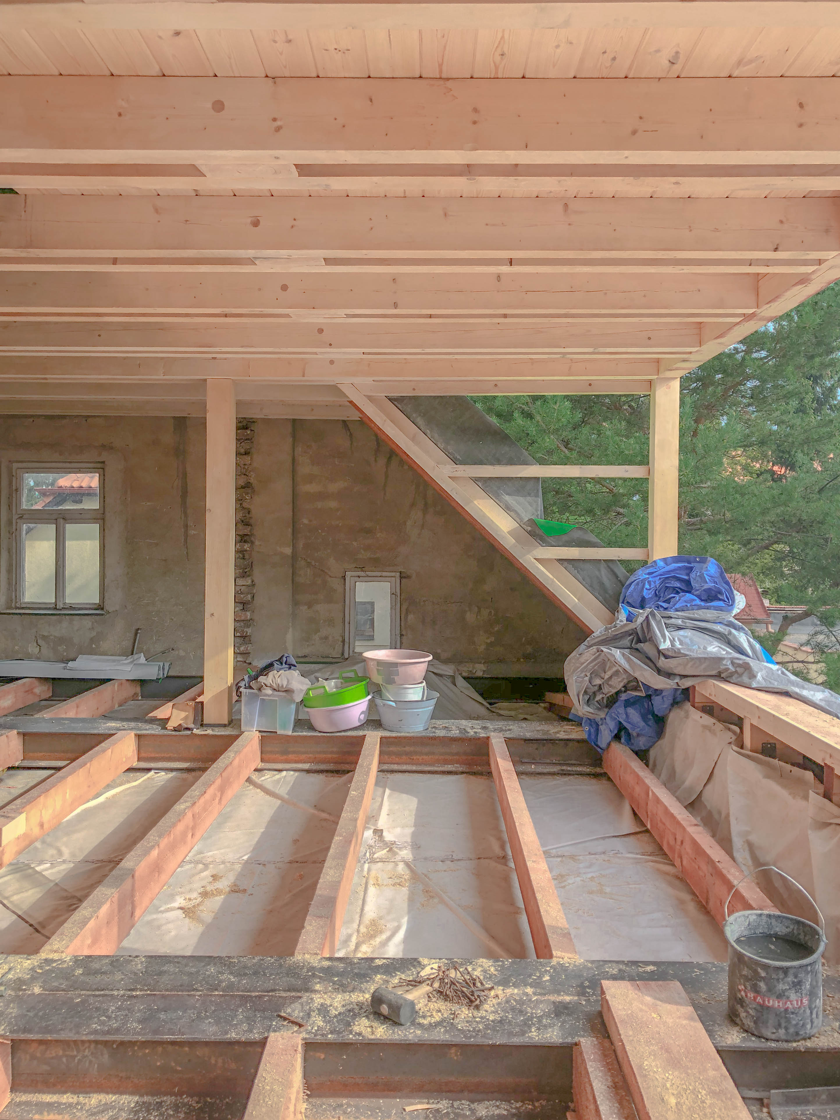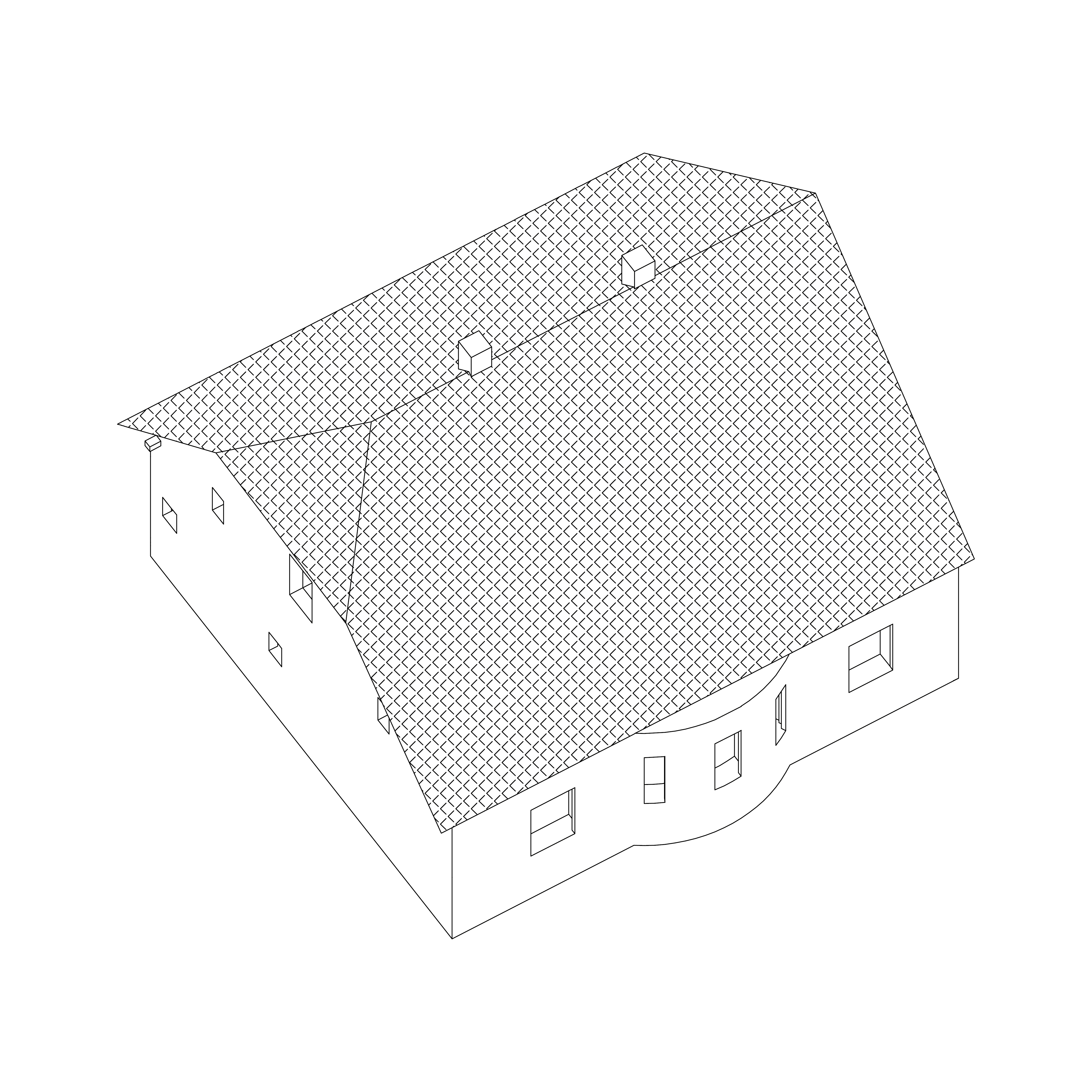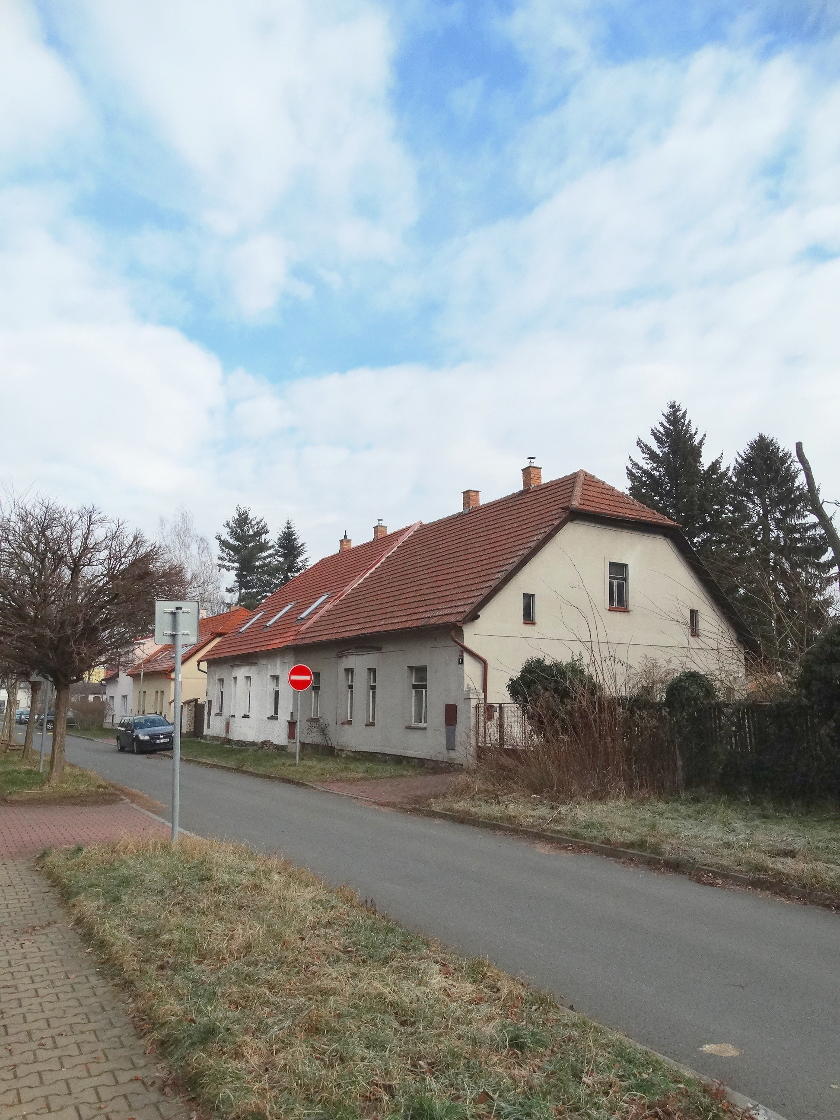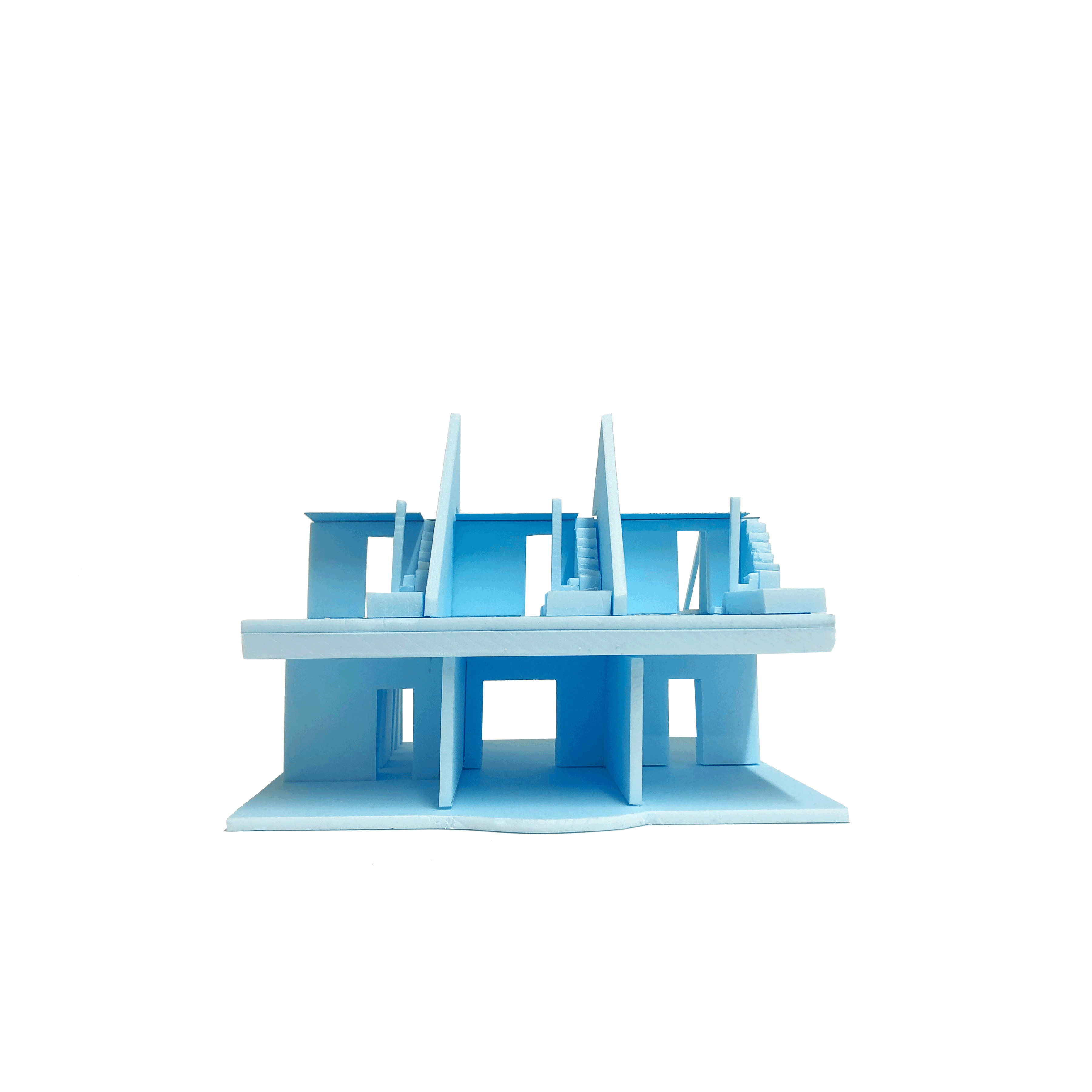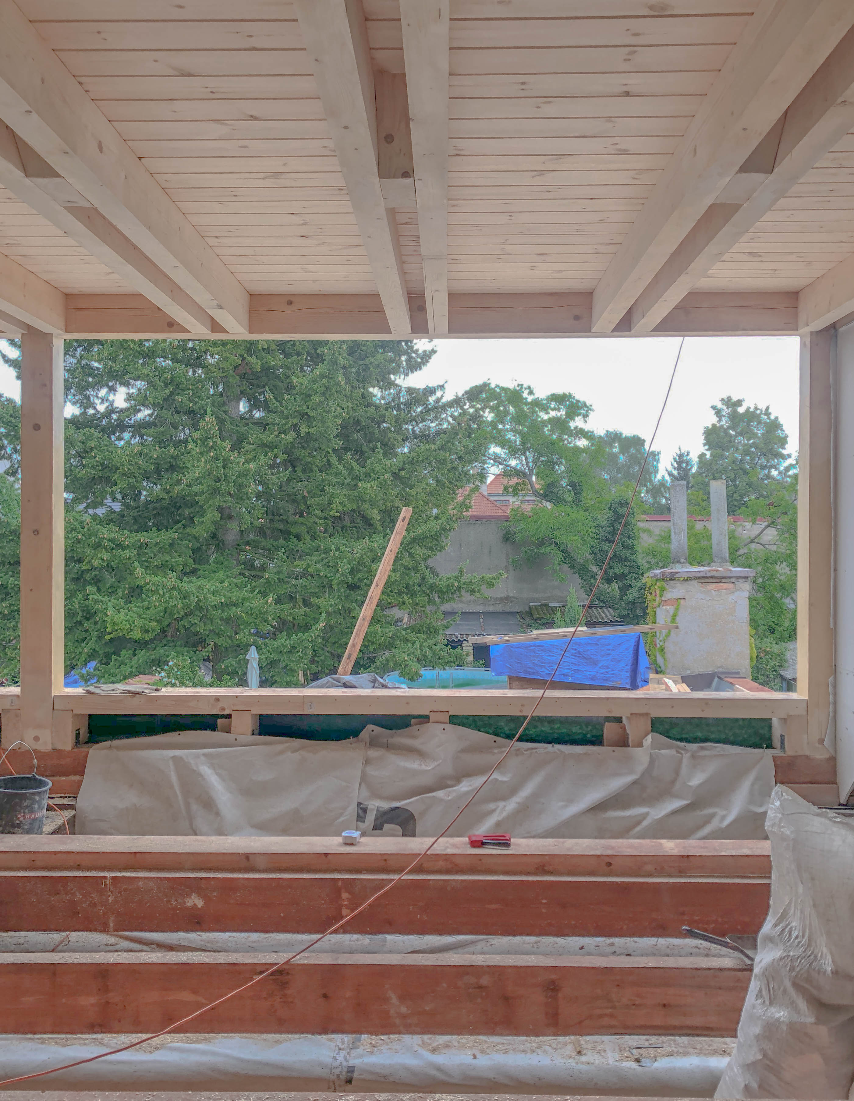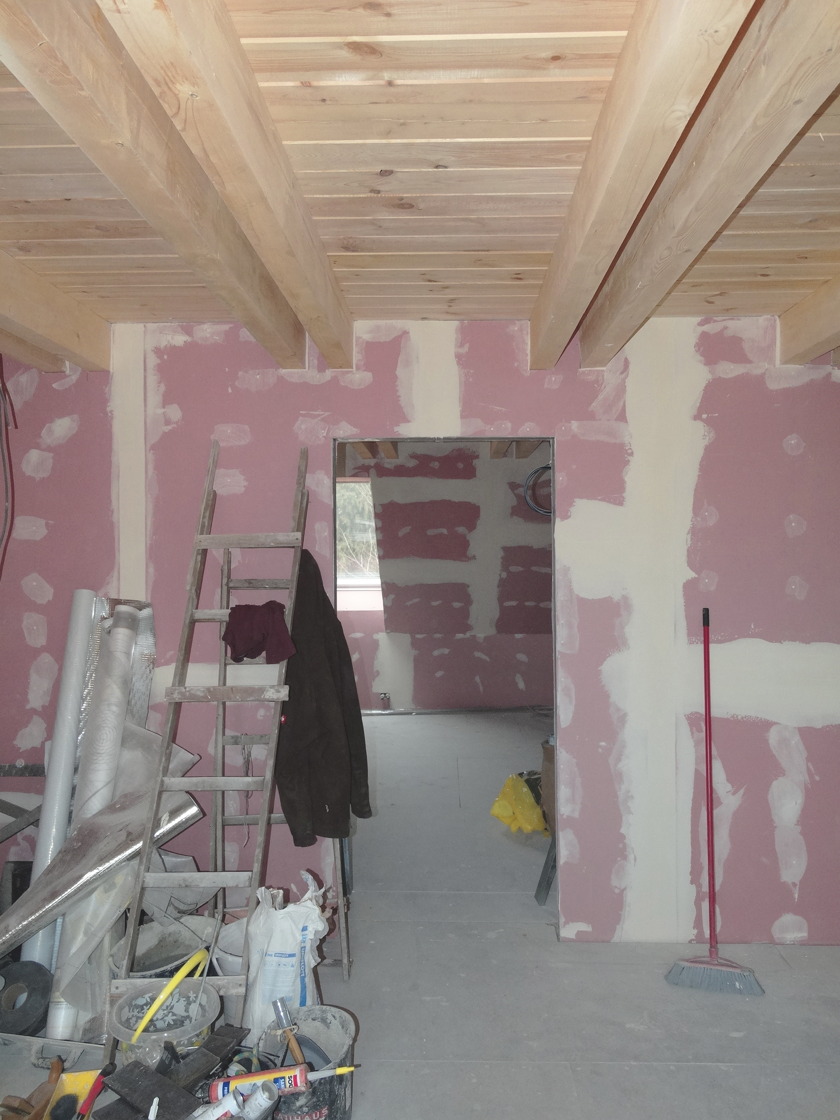year: 2021-2023
place: Kbely, Prague
phase: realized
collaboration: Ing.arch. Josef Kocián (Sporadical architekti)
The family house is a semi-detached house from the 80s, with a small ground floor and a big garden. The house is a residency of 5 member family. The design aims to connect the ground floor with an existing staircase to the attic and create a new children's area with bedrooms,bathroom, and common space. The architecture of the house is preserved and the new architectural feature is the roof dormer which illuminates the interior and enlarges their common space.
