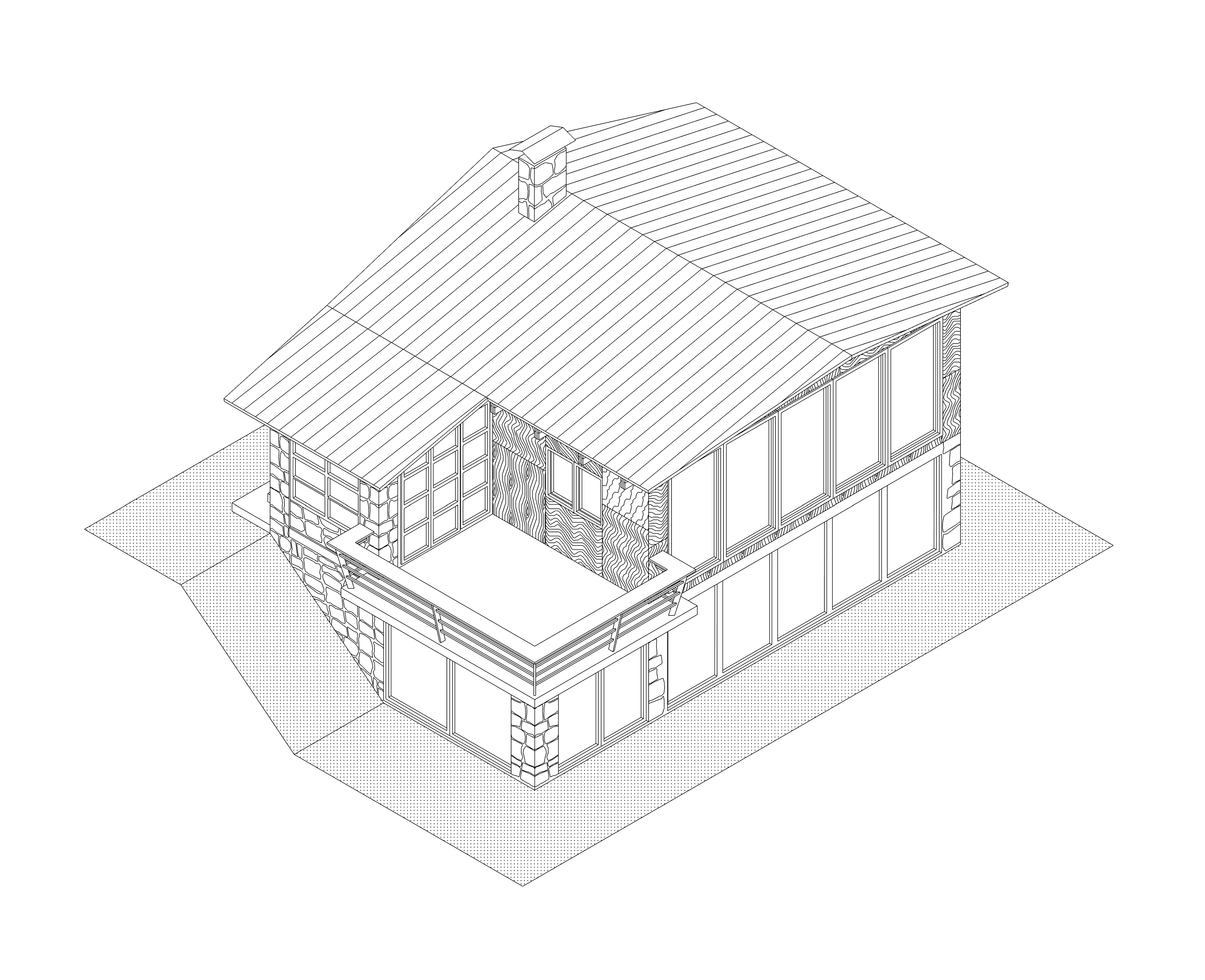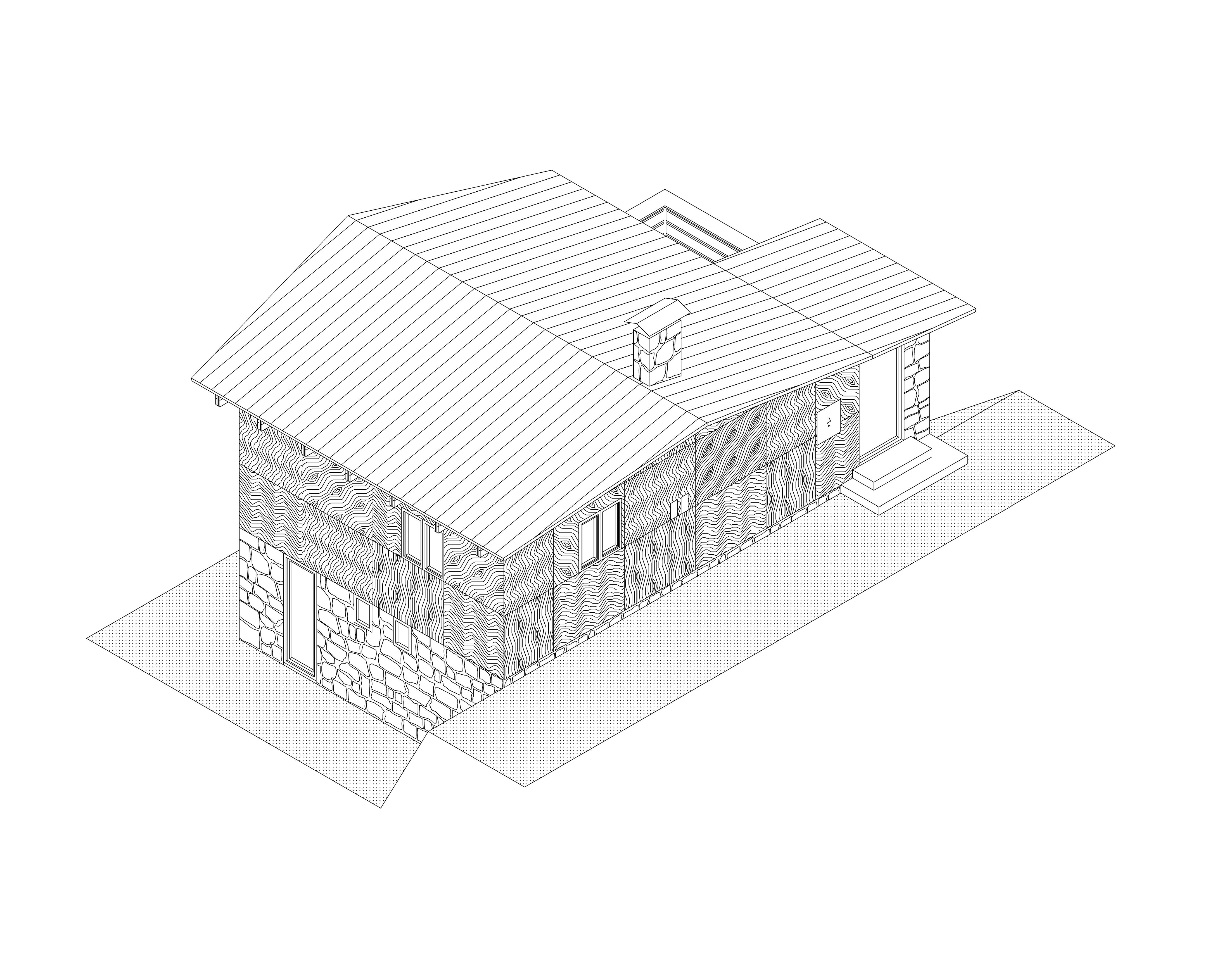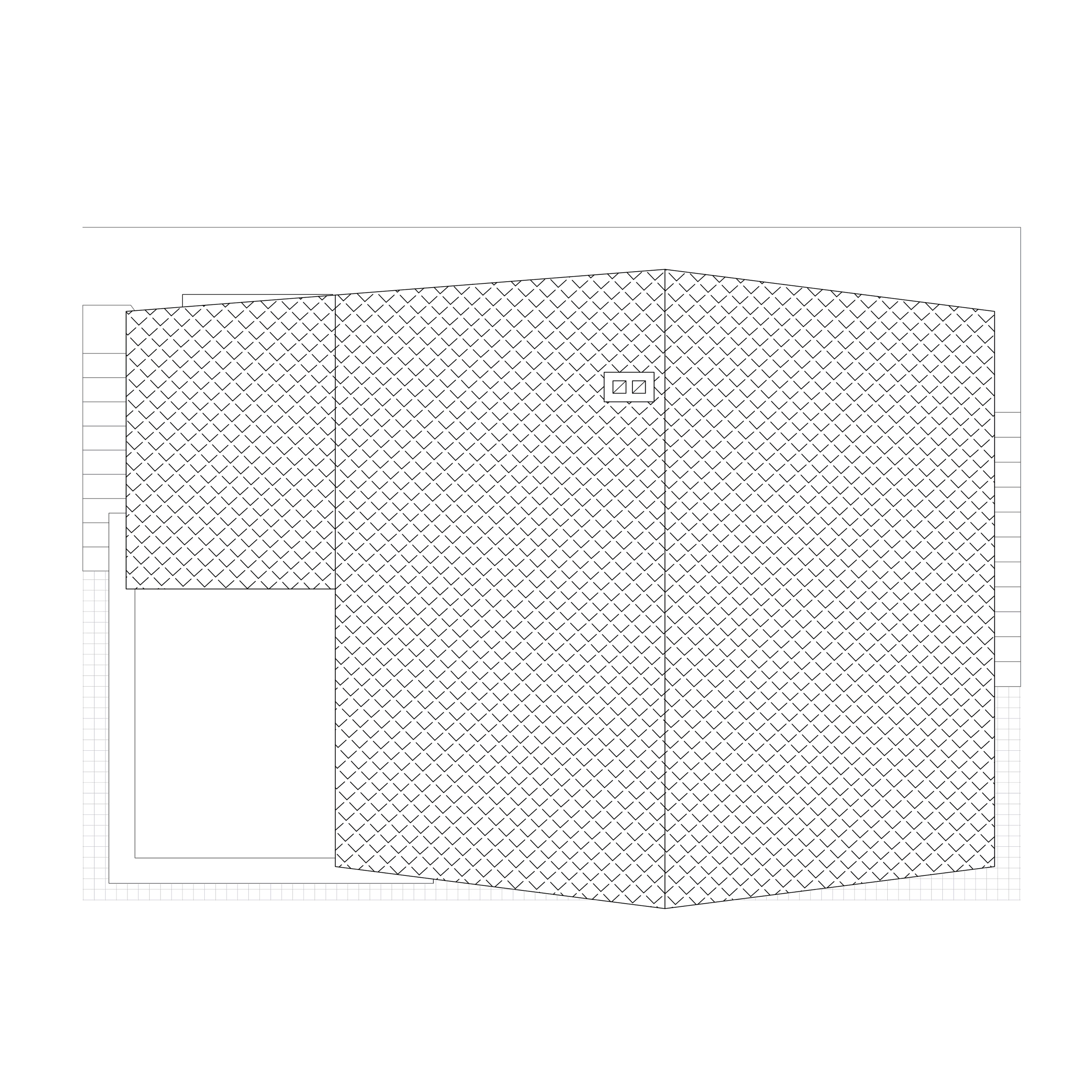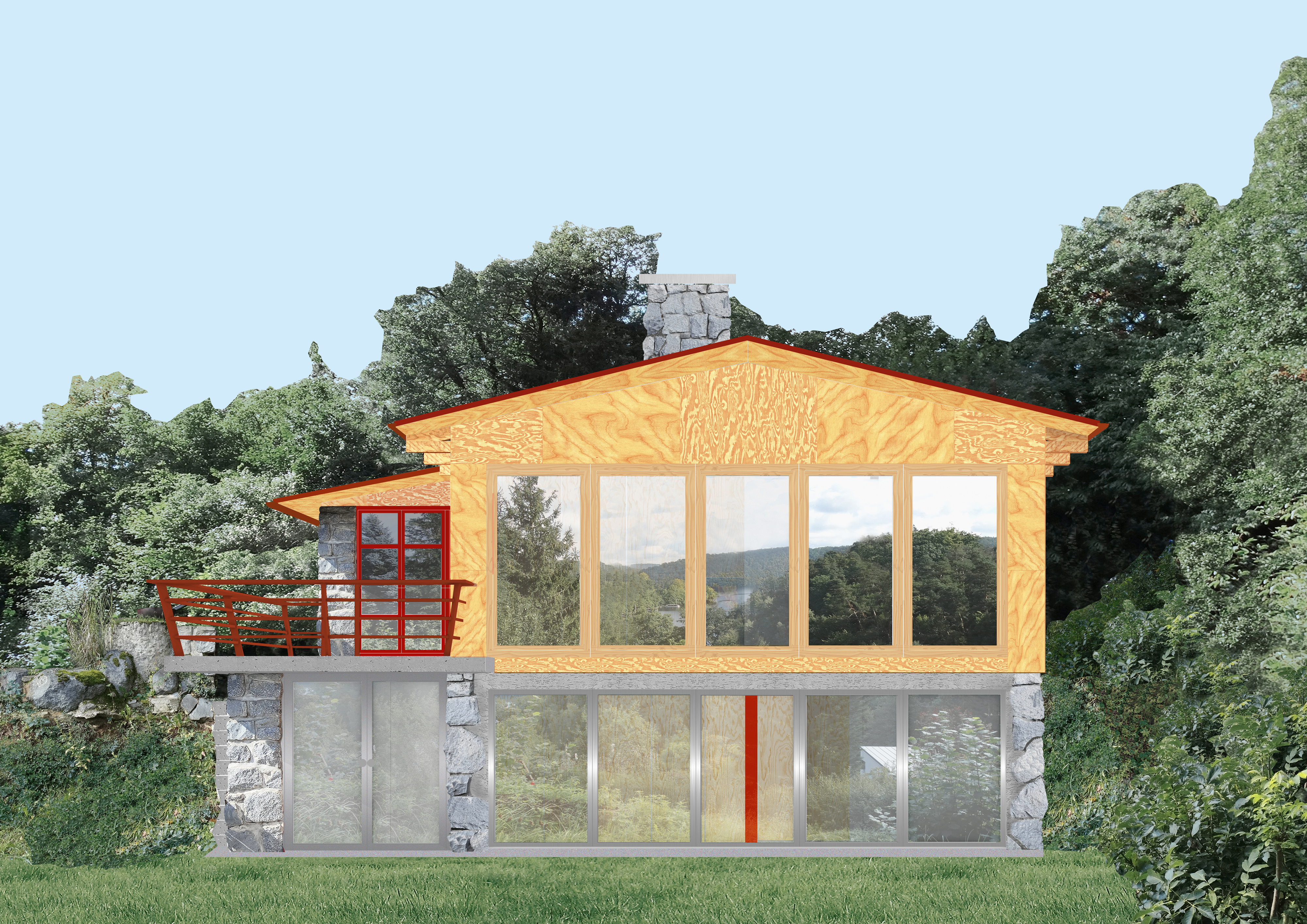year: 2023
place: Slapy, Czech Republic
phase: study
collaboration: MgA. Adam Šustek, MgA. Vojtěch Tecl
The assignment was to design the reconstruction of the cottage with a focus on the conversion of the basement into a new living space with a bathroom, toilet and smaller kitchen. The design follows an ambivalent approach of retaining as many existing features as possible and complex structural alterations that work with the client's requirement for maximum glazing on the eastern façade. The stone basement will be preserved and the first floor will be covered with different types of plywood to create a variety of textures.




