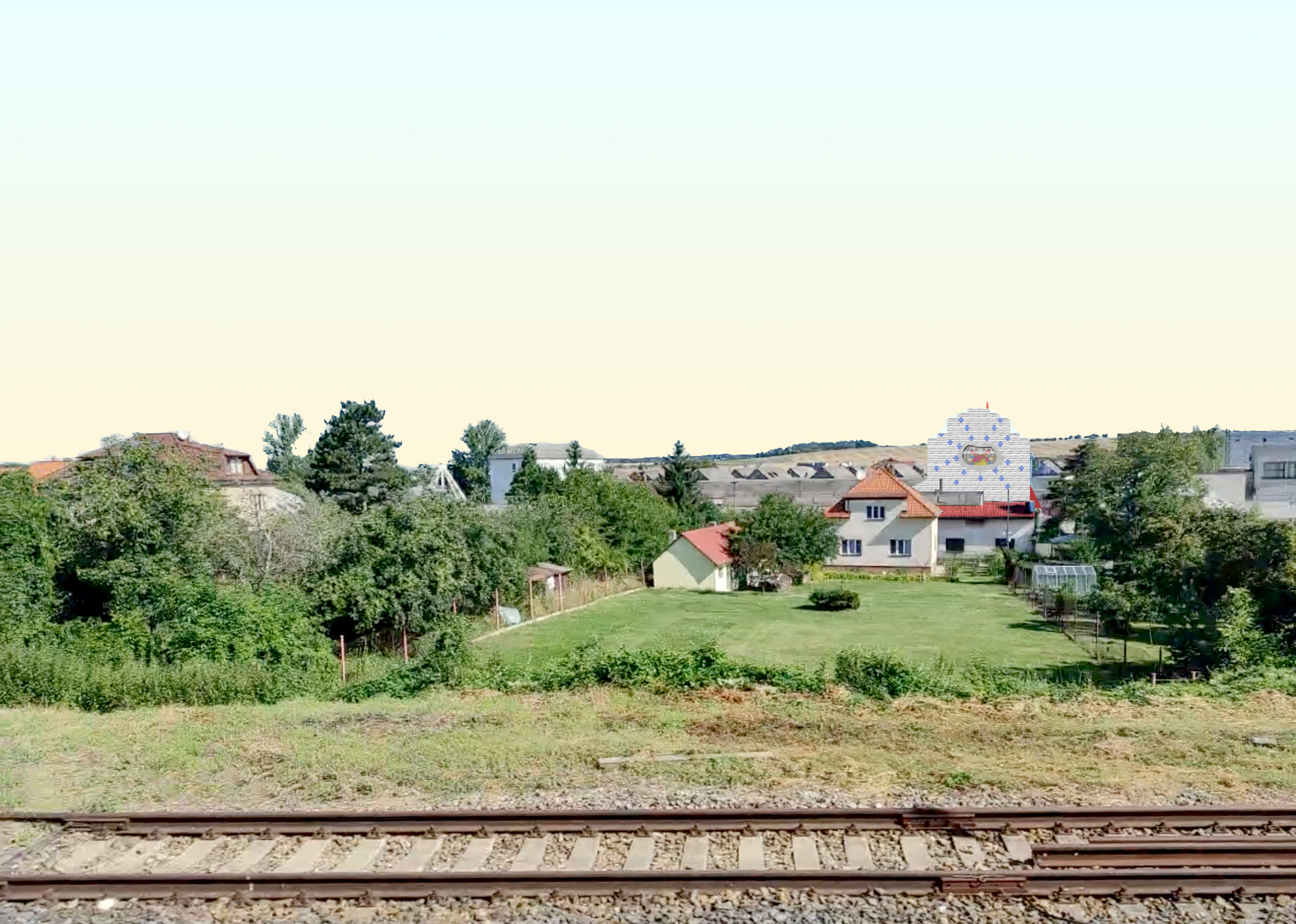year: 2021-2024
place: Český Brod
phase: in the process of realization
collaboration: Tereza Brussmanová, Vojtěch Tecl, Adam Šustek (šustektecl office)
The conversion of the industrial area in street V Chobotě, in Český Brod, is influenced by the location and specific client‘s needs, desires, and requirements. The long-term plan is to convert the site into a residential development of terraced houses with gardens inside the complex, which respects the current footprint of the industrial area. The proposed terraced houses for rental housing contain 7 apartments of various sizes, built into the original building, divided by communication corridors, which connect the main street with the inner yard and form a kind of covered porch for the entrance to the individual apartments. A playful family house with a workshop, showroom, and recording organ studio, rises out of the cluster gardens, which are the main feature of the yard.


